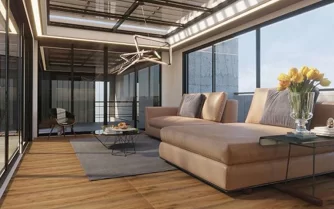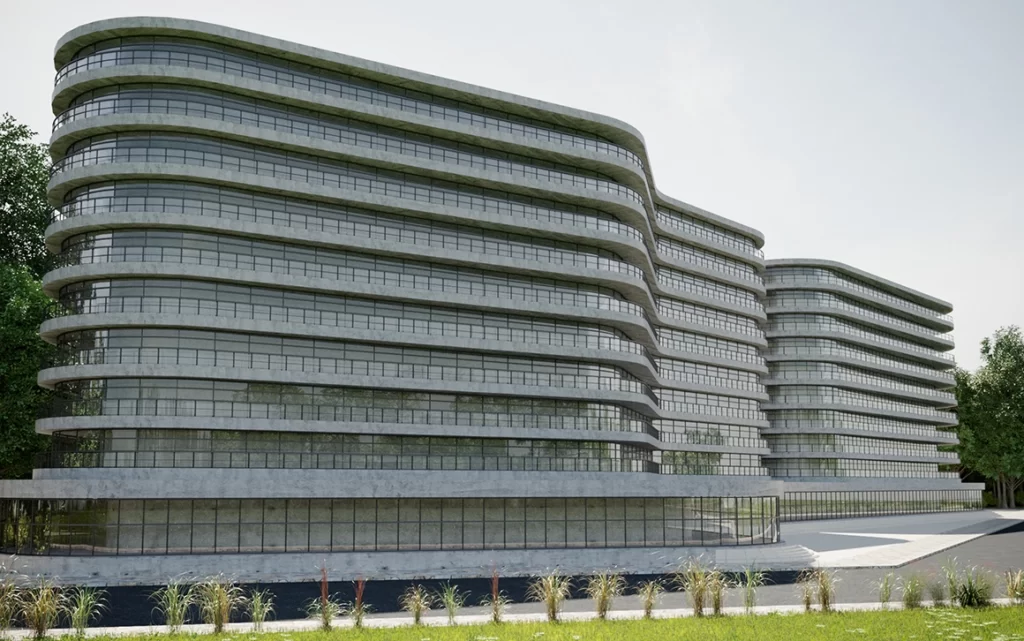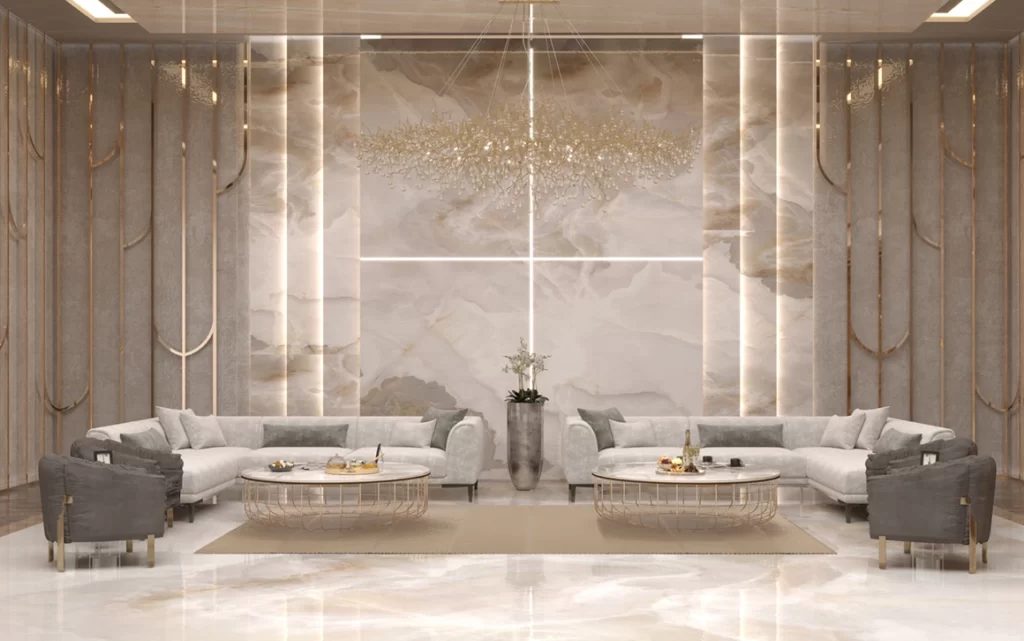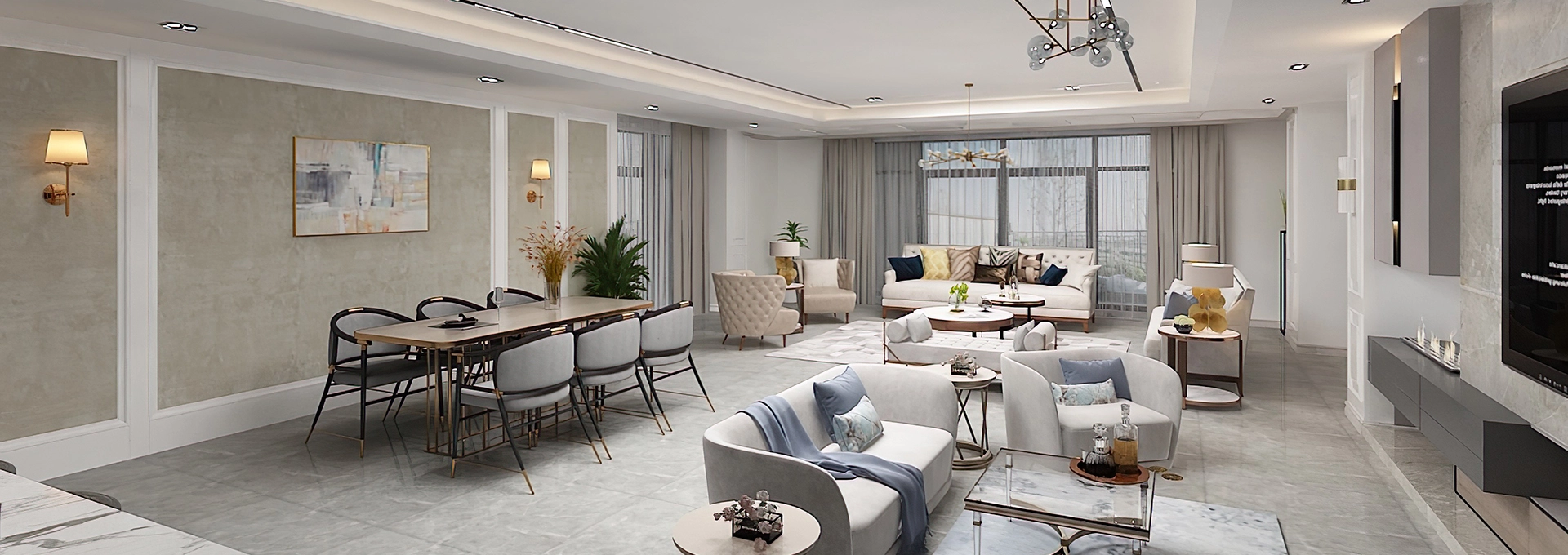
>300square meters
of interior design
>236square meters
of Built-up Area Design
>207square meters
of design space
Azarmehr Building
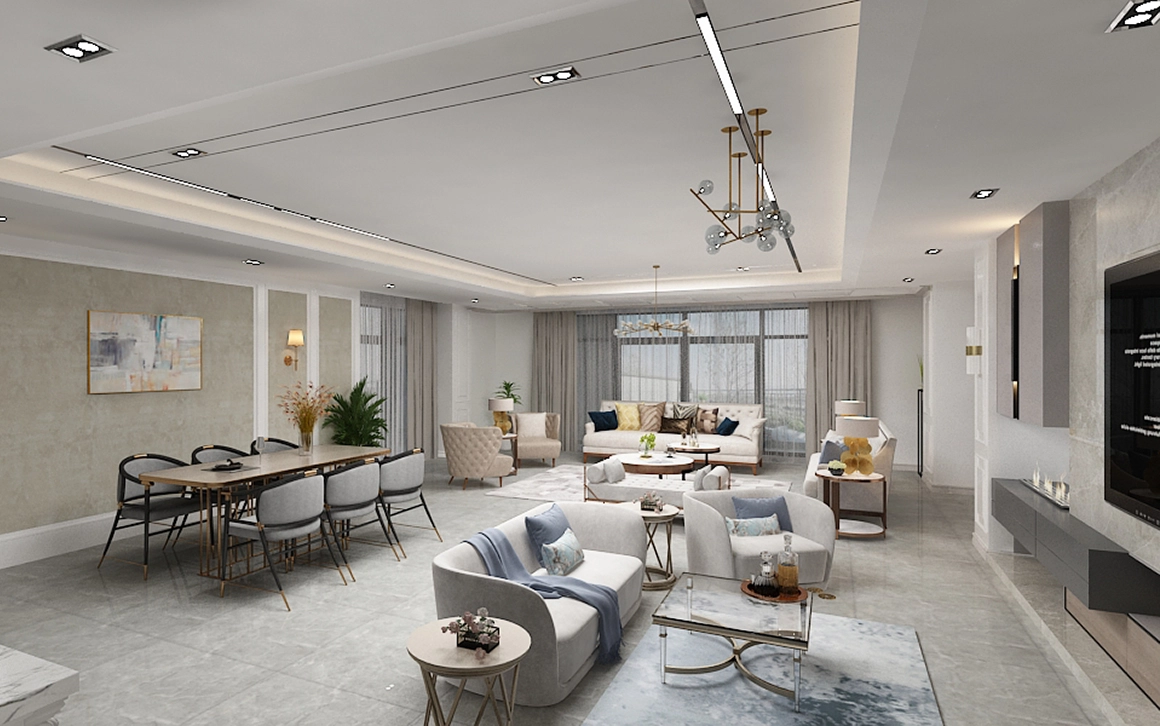
Azarmehr Building
interior design
Built-up Area
design space
>300 sqm
>236 sqm
>207 sqm
The interior design and renovation of the Azarmehr residential unit have pursued a unified objective, aiming to create an atmosphere of tranquility for the residents at home. This objective has been pursued through two distinct approaches.
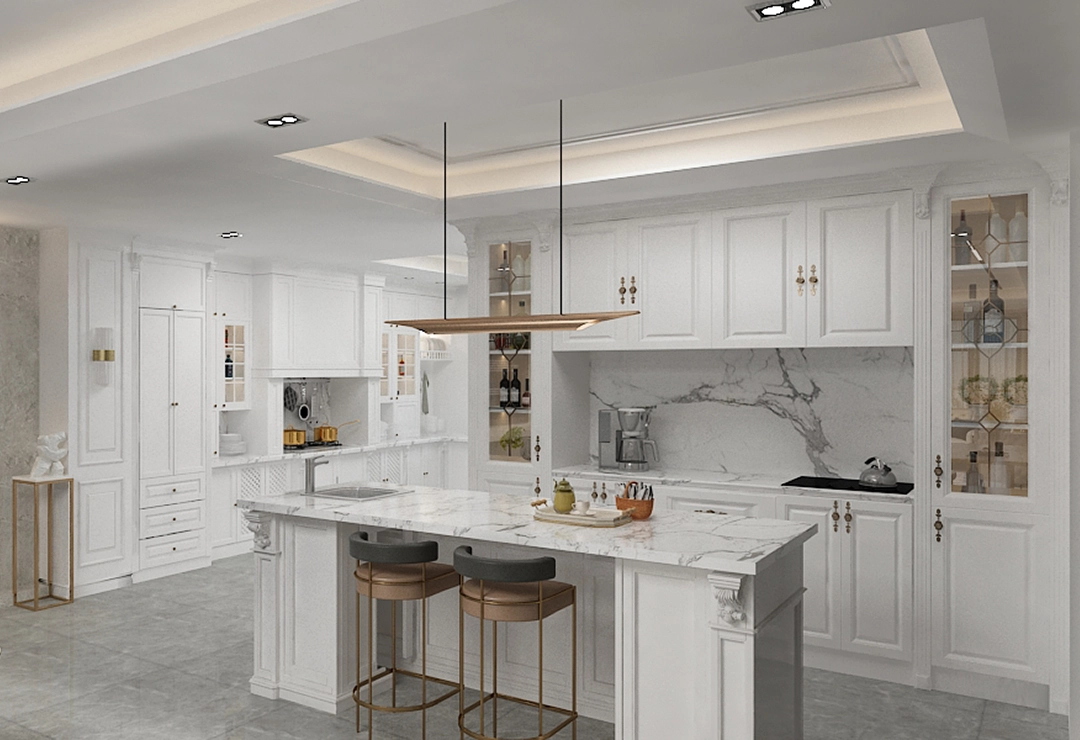
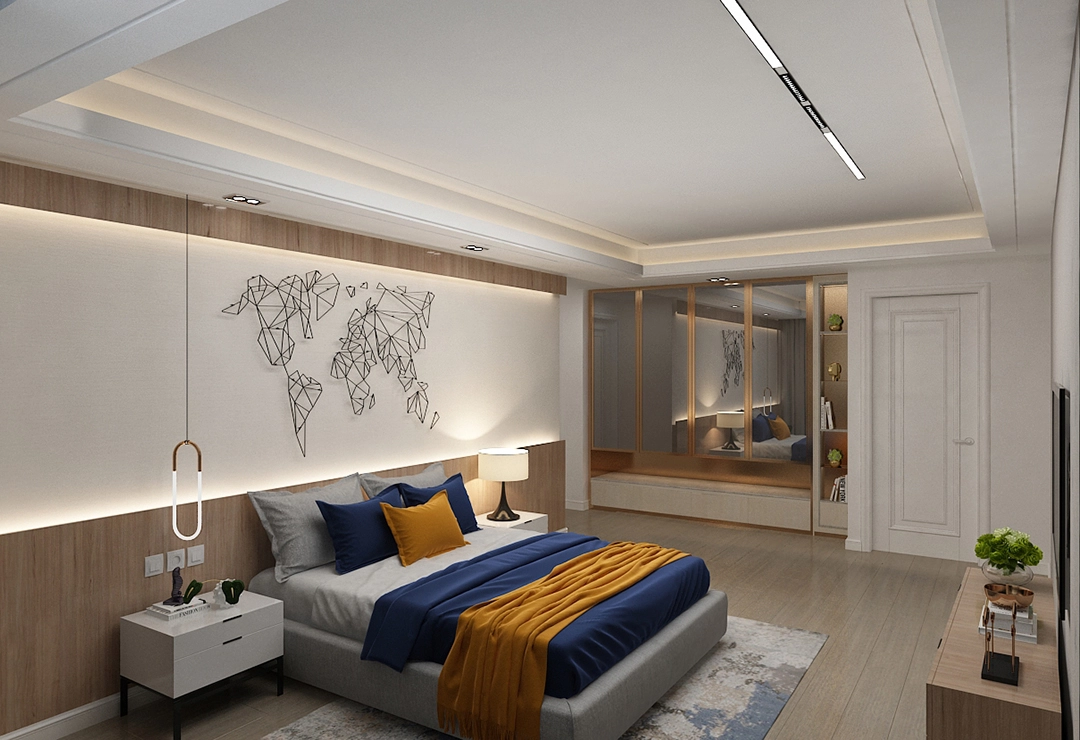
Previous
Next
Location
Fars, Shiraz
Type
Residential
Department
Interior Design
Year
2020
Services
Interior Design
Client
Mrs. Azarmehr

In the private spaces of the house, such as the bedrooms, the use of textured wooden elements and warm tones has been employed to enhance the sense of calmness. The selection of materials, lighting, and proposed furniture also suggest a presence that is active within simple and stable backgrounds, such as the use of light-colored walls. In the communal spaces of the house, the gray and neutral flooring creates a perceived lower ceiling height, resulting in a horizontal expansion of space and a sense of openness. This feature contributes to a steady and serene flow within the space. To maintain spatial diversity, limited warm colors are incorporated into the furniture and vertical elements, ensuring that uniformity is avoided.
In the private spaces of the house, such as the bedrooms, the use of textured wooden elements and warm tones has been employed to enhance the sense of calmness. The selection of materials, lighting, and proposed furniture also suggest a presence that is active within simple and stable backgrounds, such as the use of light-colored walls. In the communal spaces of the house, the gray and neutral flooring creates a perceived lower ceiling height, resulting in a horizontal expansion of space and a sense of openness. This feature contributes to a steady and serene flow within the space. To maintain spatial diversity, limited warm colors are incorporated into the furniture and vertical elements, ensuring that uniformity is avoided.


Furthermore, the colors and patterns of the walls and furniture differentiate each space, allowing for a sense of separation. For example, the kitchen is brighter than the dining and living areas, providing an easily understandable visual distinction that does not burden the user’s perception.
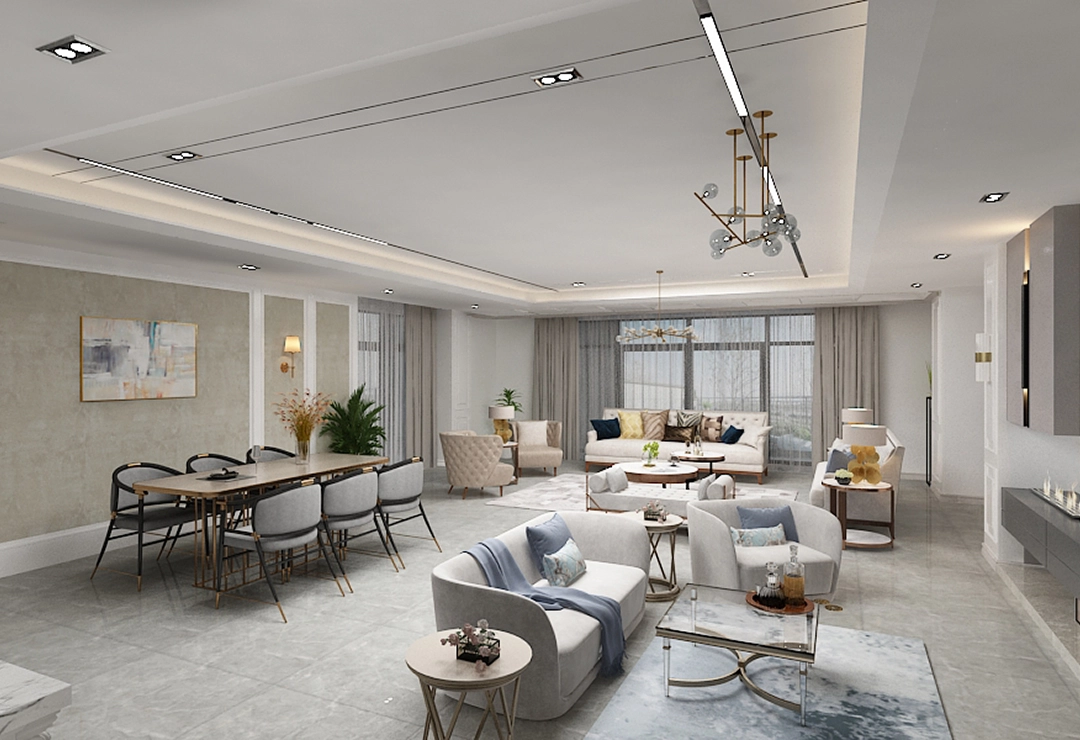
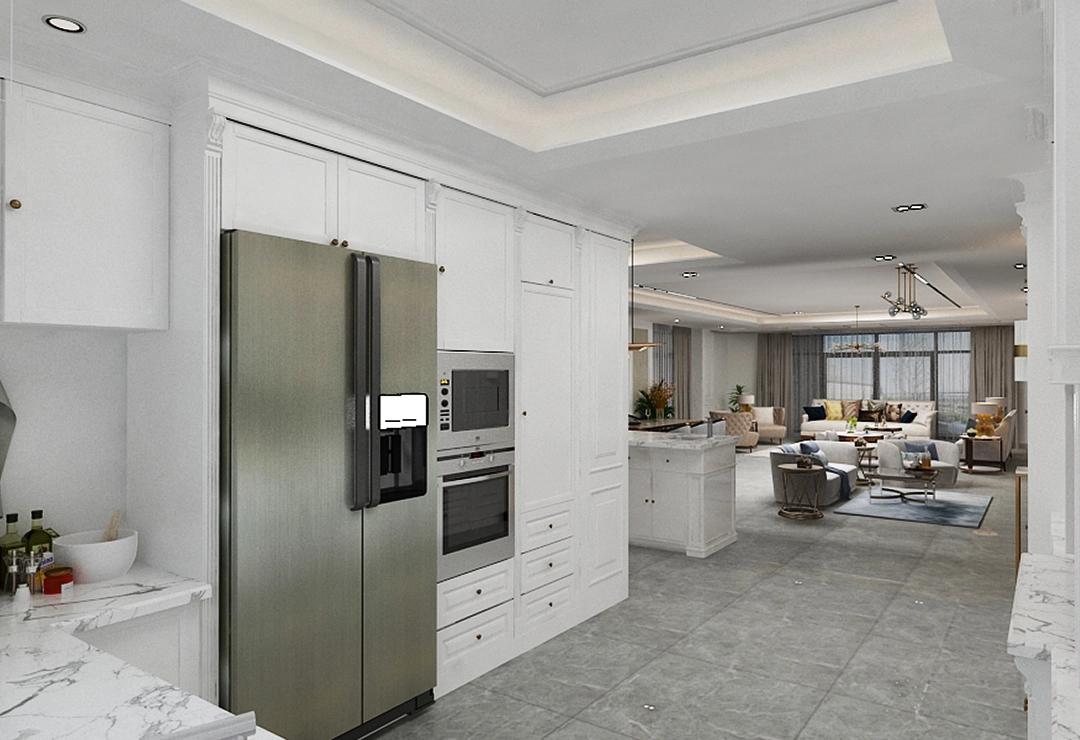
Previous
Next

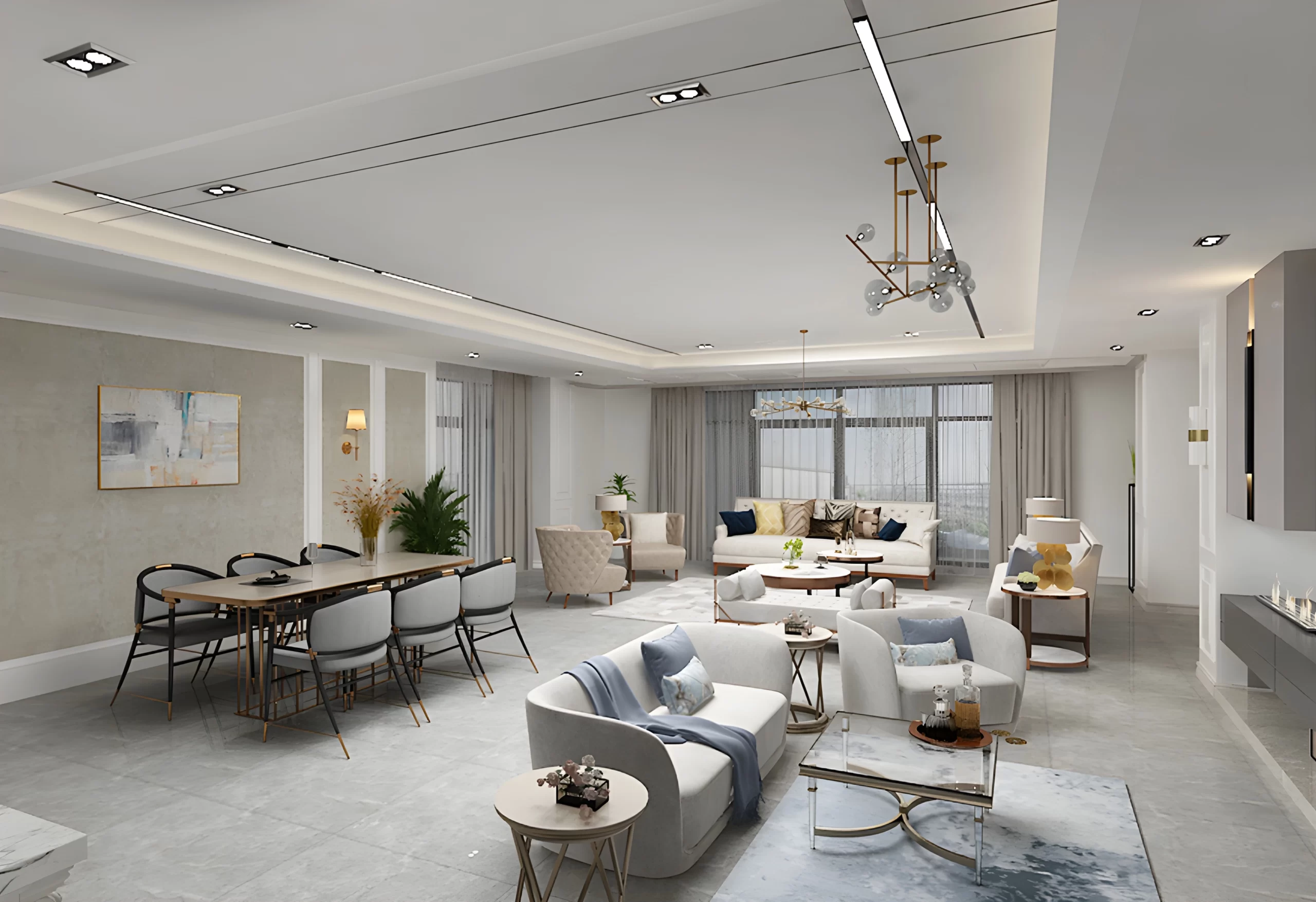
Previous
Next
Share
fb
tw
li
tl


