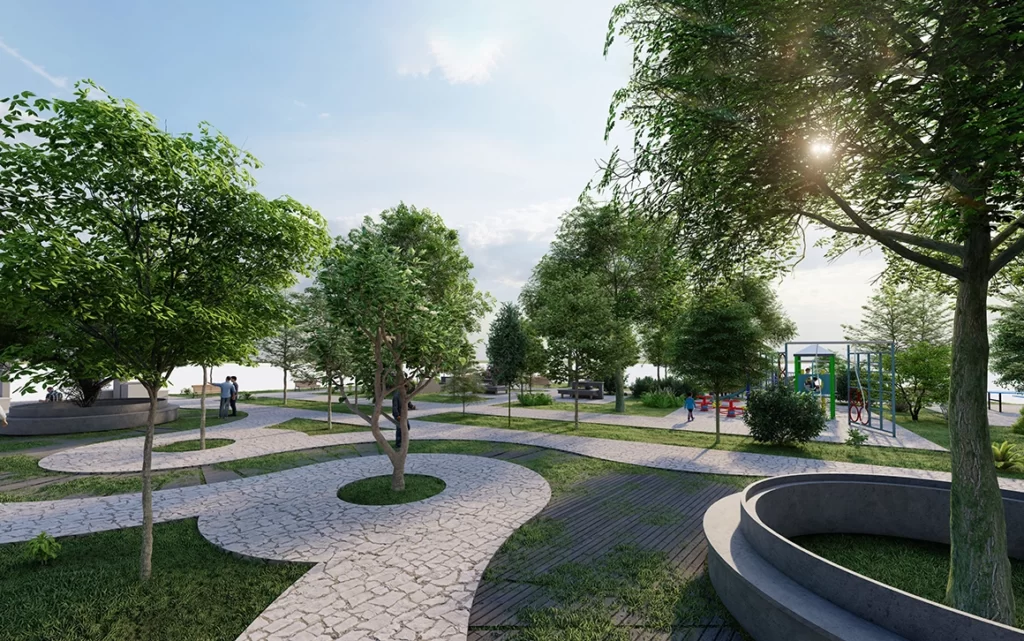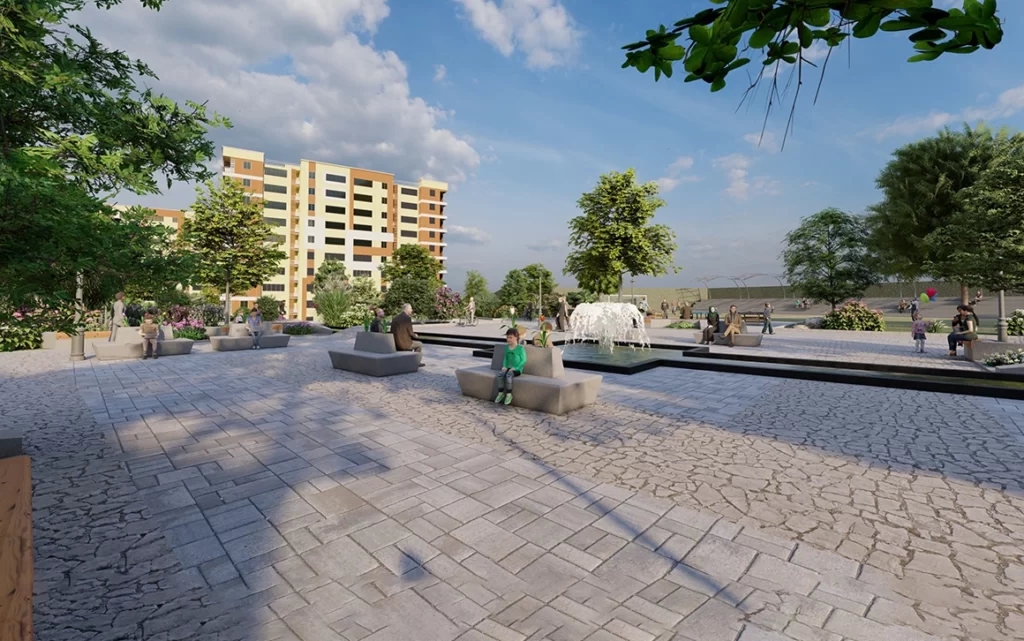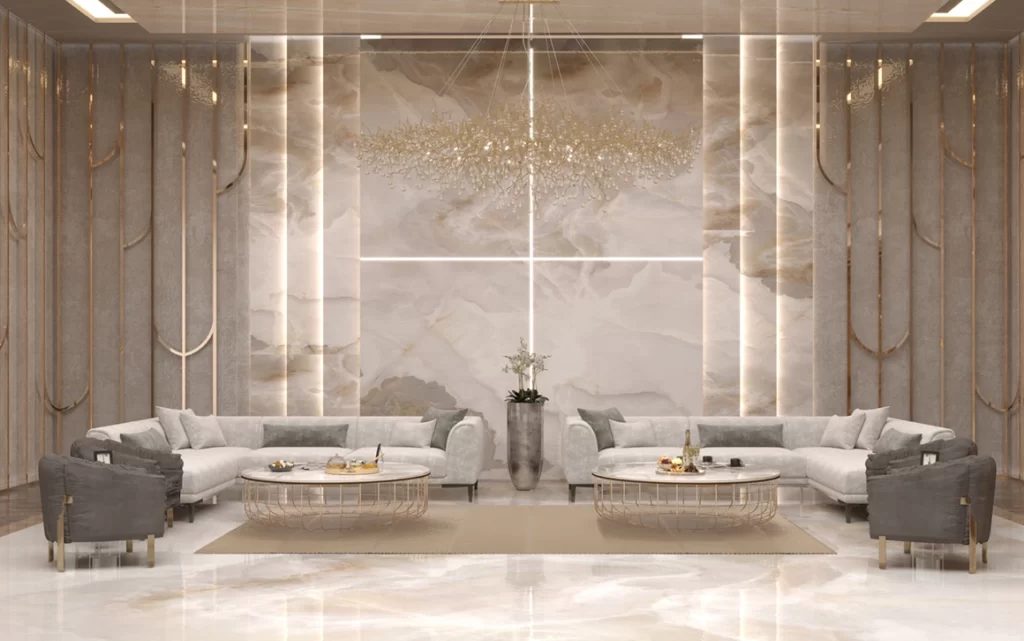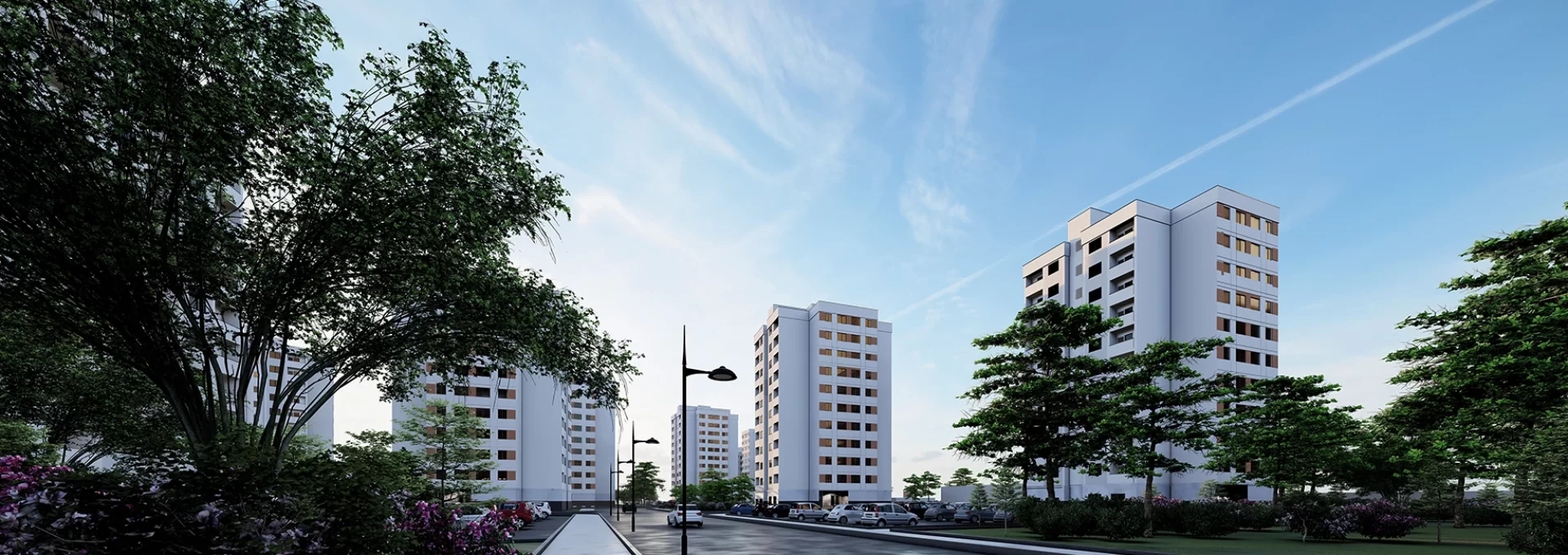
>90000square meters
of landscape design
>99040square meters
of Built-up Area Design
>4840square meters
of Architecture design
Mashhad Complex
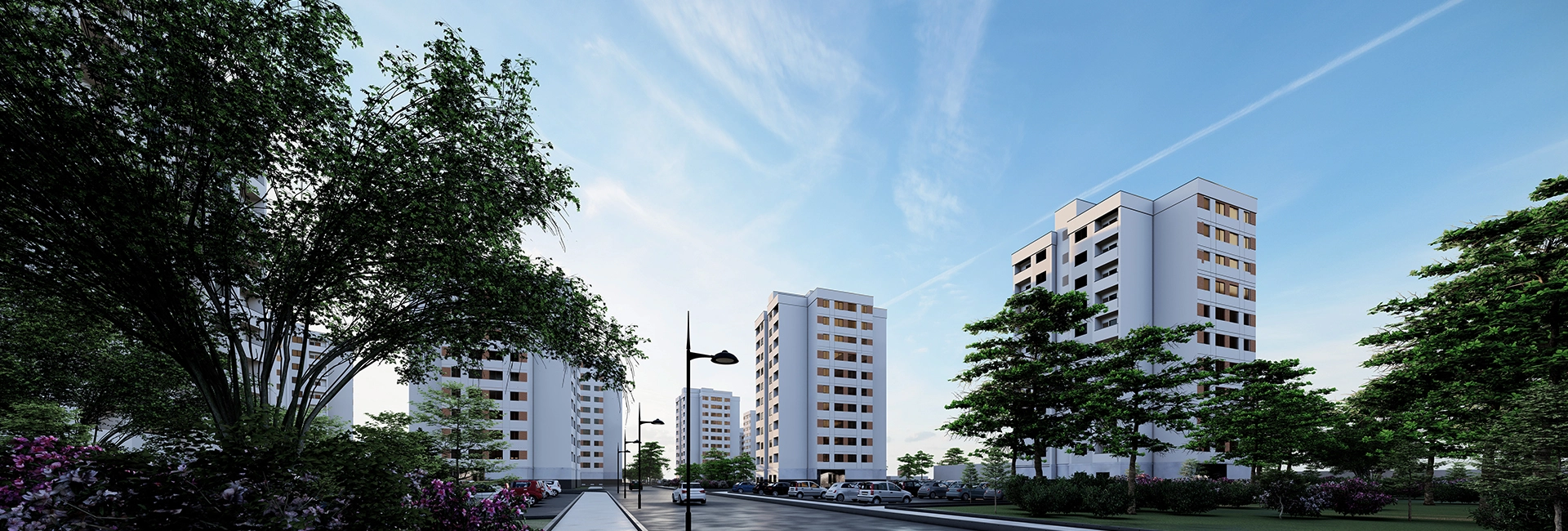
Mashhad Complex
Architecture Design
Built-up Area
Architecture Design
>90000 sqm
>99040 sqm
>4840 sqm
The importance of high-rise residential building design along the capacity of mass patterns in urban and semi-public spaces in this project has led to the creation of dialogue between the frill-free masses of towers.
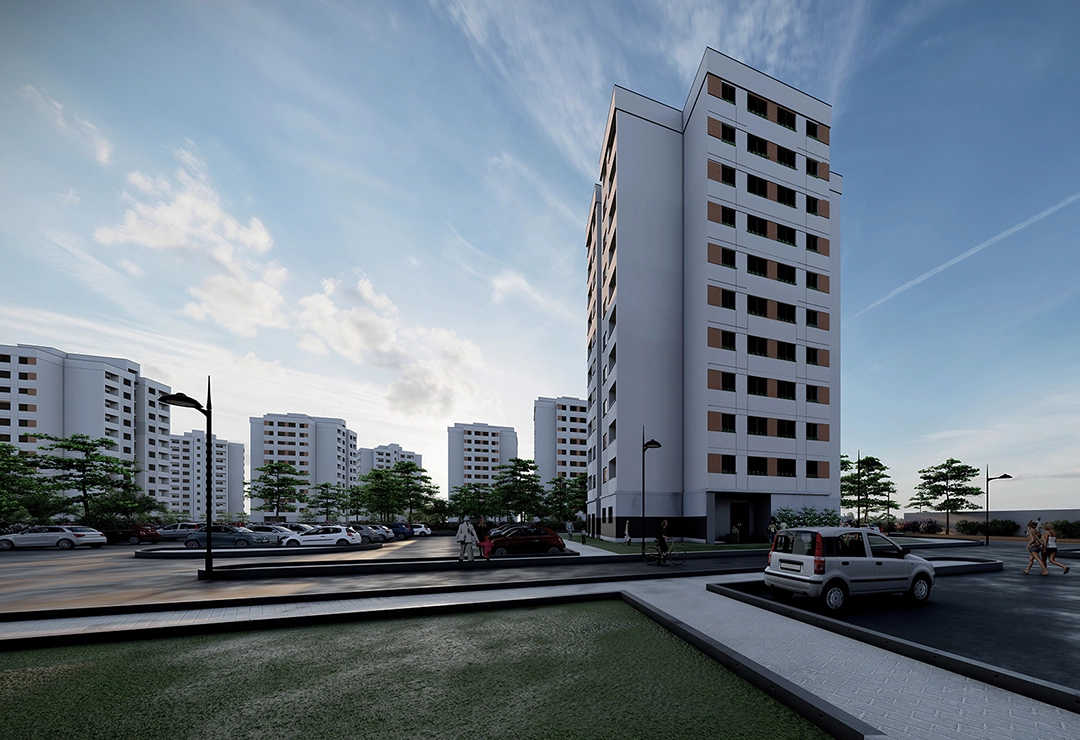
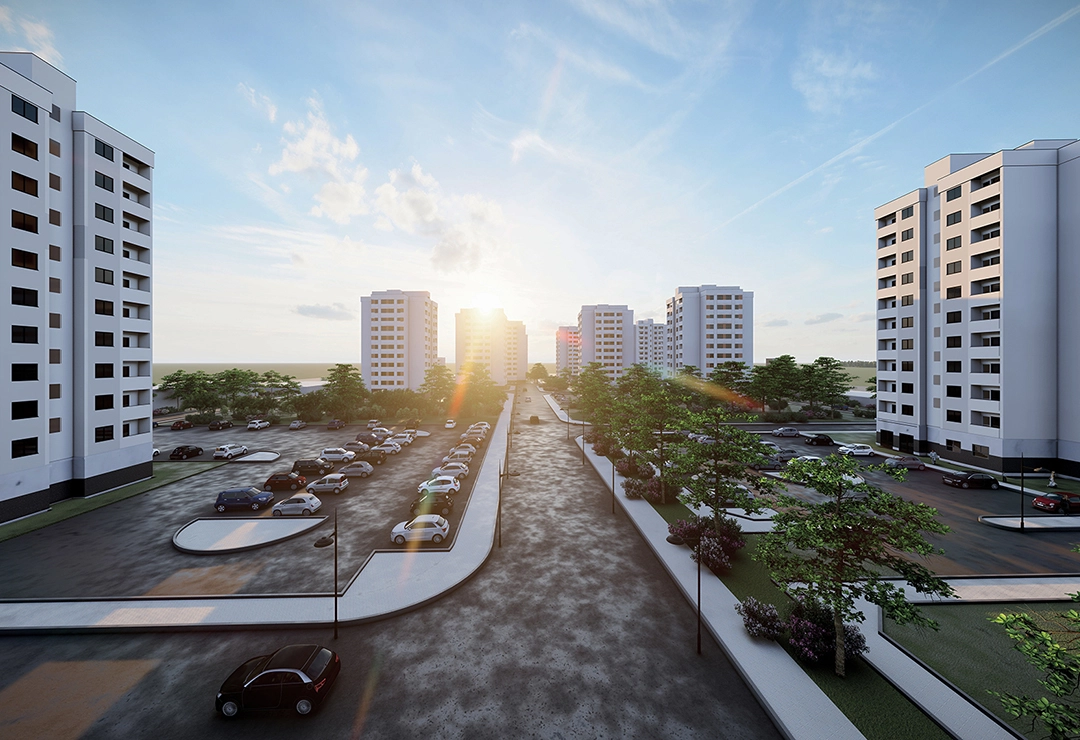
Previous
Next
Location
Razavi Khorasan, Mashhad
Type
Residential
Department
Building / urban and landscape
Year
2020
Services
Building Designing
Facade Design
Design Of The Area

Maintaining visual axes for maximum penetration, along with creating appropriate access and supporting activities such as parking, is one of the most important items in designing this complex. In addition to having their own independent landscape, the towers are connected by green spaces and middle landscaping. This space offers an active location to host the main residents and guests of the complex.
Maintaining visual axes for maximum penetration, along with creating appropriate access and supporting activities such as parking, is one of the most important items in designing this complex. In addition to having their own independent landscape, the towers are connected by green spaces and middle landscaping. This space offers an active location to host the main residents and guests of the complex.


Share
Share
fb
tw
li
tl


