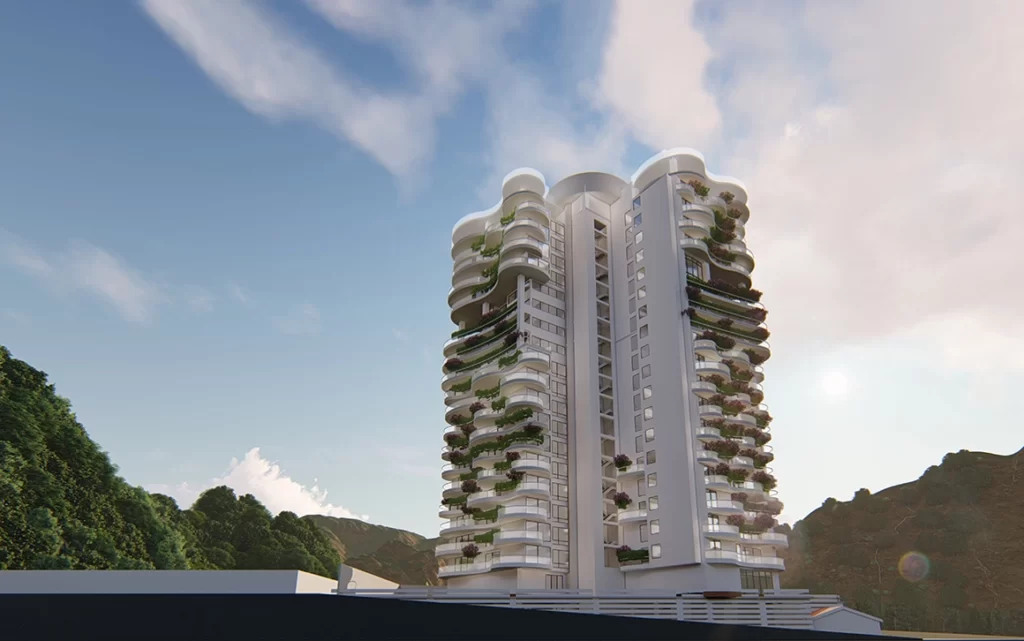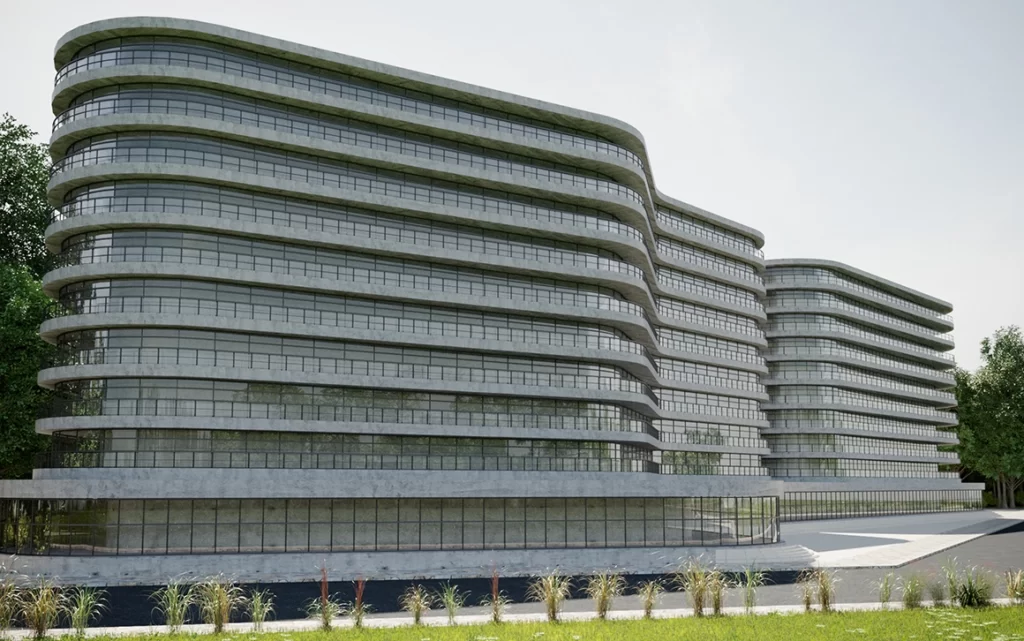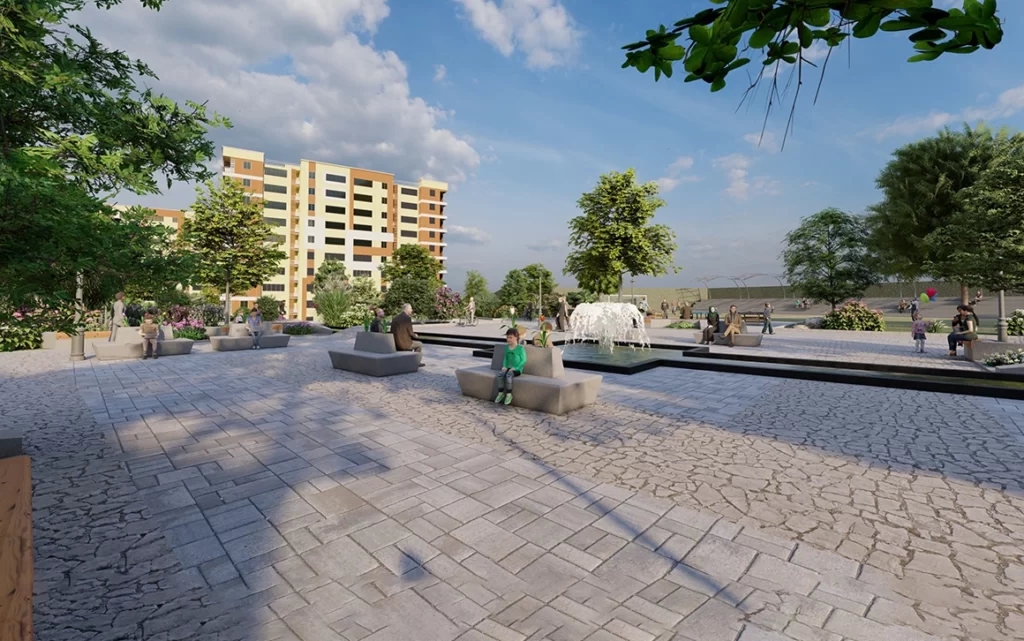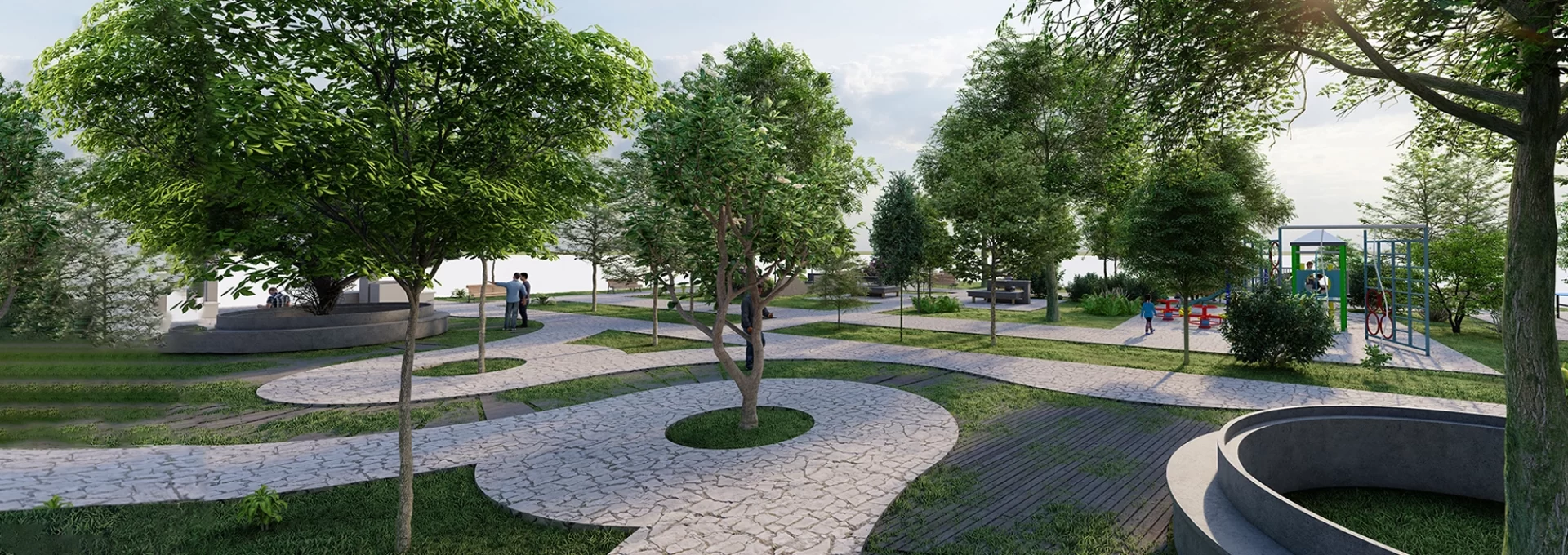
>55000square meters
of Landscape Design
>55000square meters
of Green space Design
>55000square meters
of design space
Quchan Area
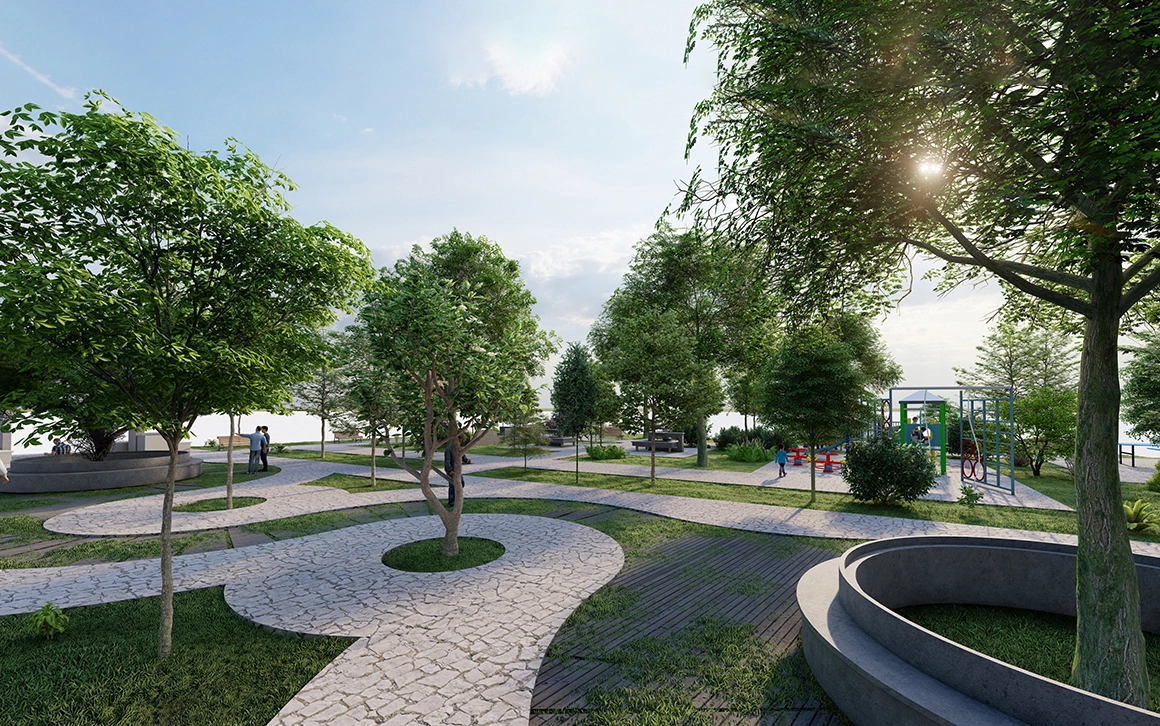
Quchan Area
landscape design
Green space
design space
>55000 sqm
>55000 sqm
>55000 sqm
A total of 252 residential units are organized in the form of 14 blocks, each consisting of 18 units, with accessible pathways provided for their access. The parking areas of the blocks have been positioned in close proximity to the respective blocks.
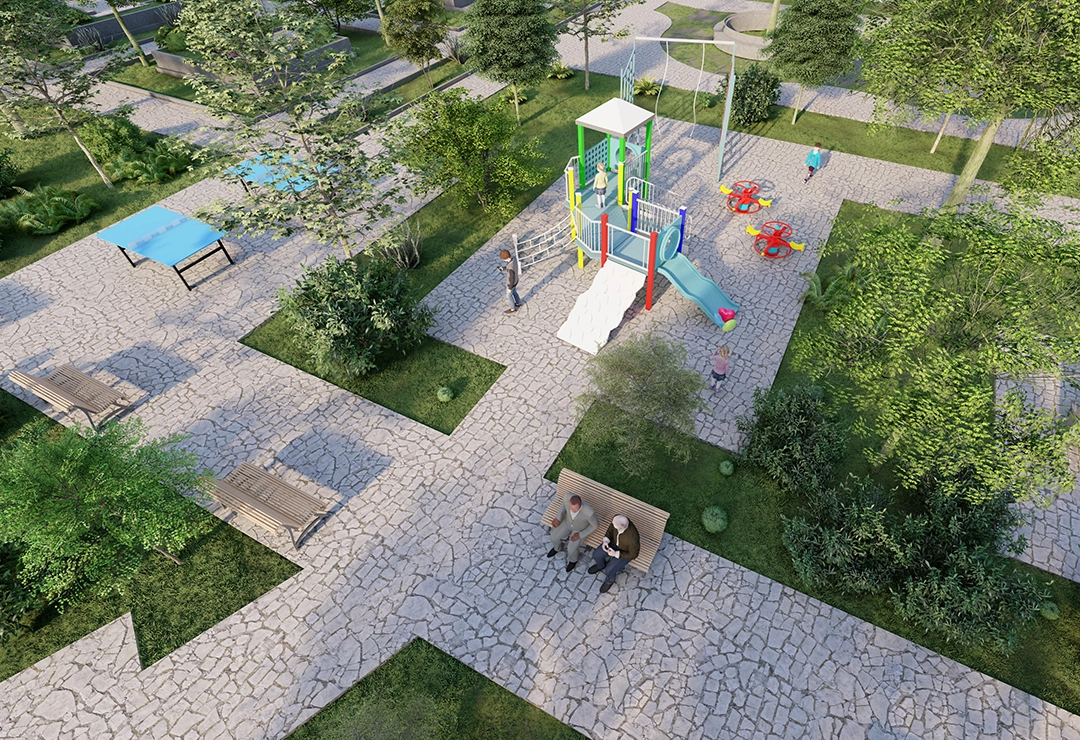
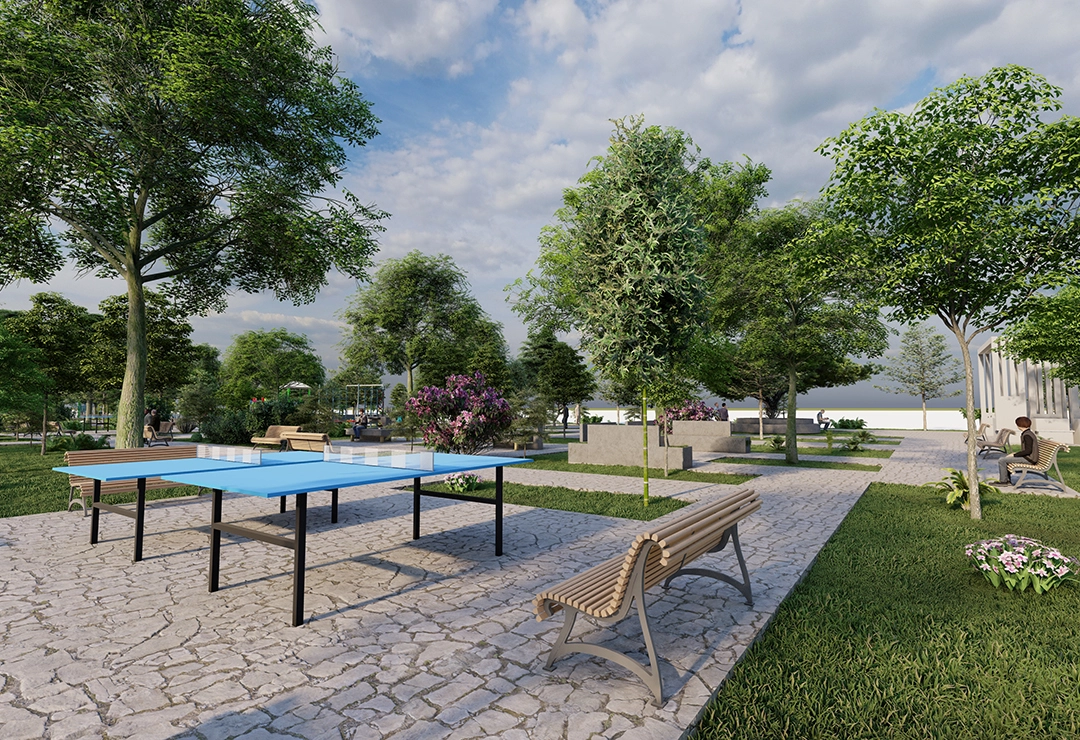
Previous
Next
Location
Khorasan Razavi, Qochan
Type
Residential area
Department
Urban Design
Year
2022
Services
Landscape Design
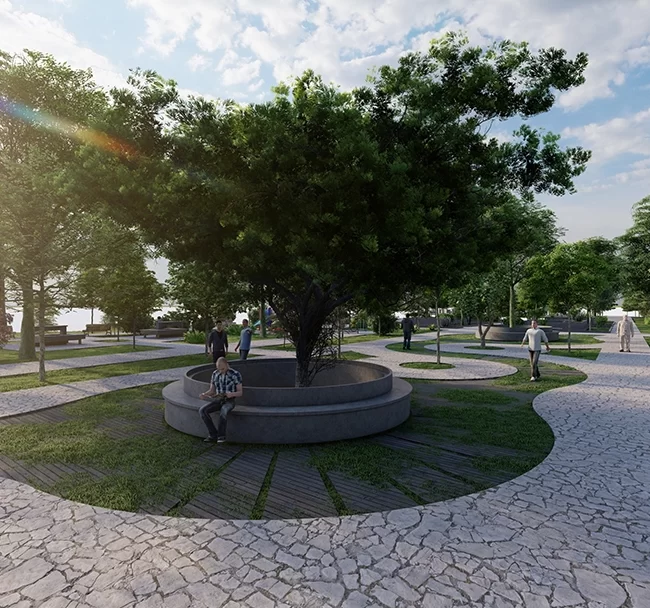
Based on sustainability principles, one of the main criteria being the presence of abundant green spaces along the main pathways and residential units, the project site has been designed to incorporate a significant amount of green areas. Considering the proximity of contour lines, indicating the existing irregularities in the central part, the site has been divided into two zones, namely Zone A and Zone B. A pedestrian pathway has been designed between these two zones to ensure physical safety and social security, with vehicular access being restricted to enhance safety measures.
Based on sustainability principles, one of the main criteria being the presence of abundant green spaces along the main pathways and residential units, the project site has been designed to incorporate a significant amount of green areas. Considering the proximity of contour lines, indicating the existing irregularities in the central part, the site has been divided into two zones, namely Zone A and Zone B. A pedestrian pathway has been designed between these two zones to ensure physical safety and social security, with vehicular access being restricted to enhance safety measures.

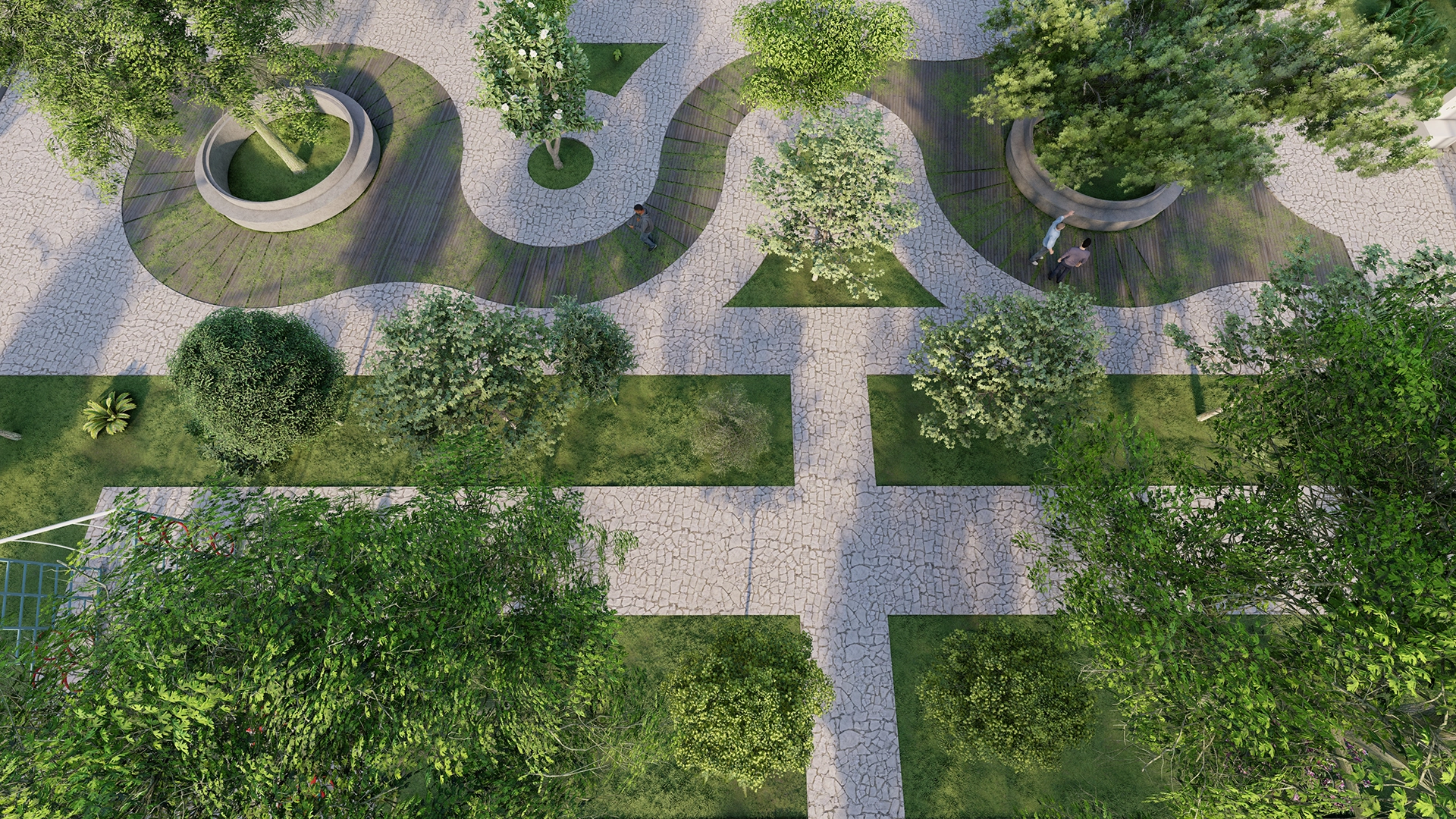
The design includes three local parks located at different points within the site to promote social interactions and provide recreational spaces for leisure activities.
Share
fb
tw
li
tl


