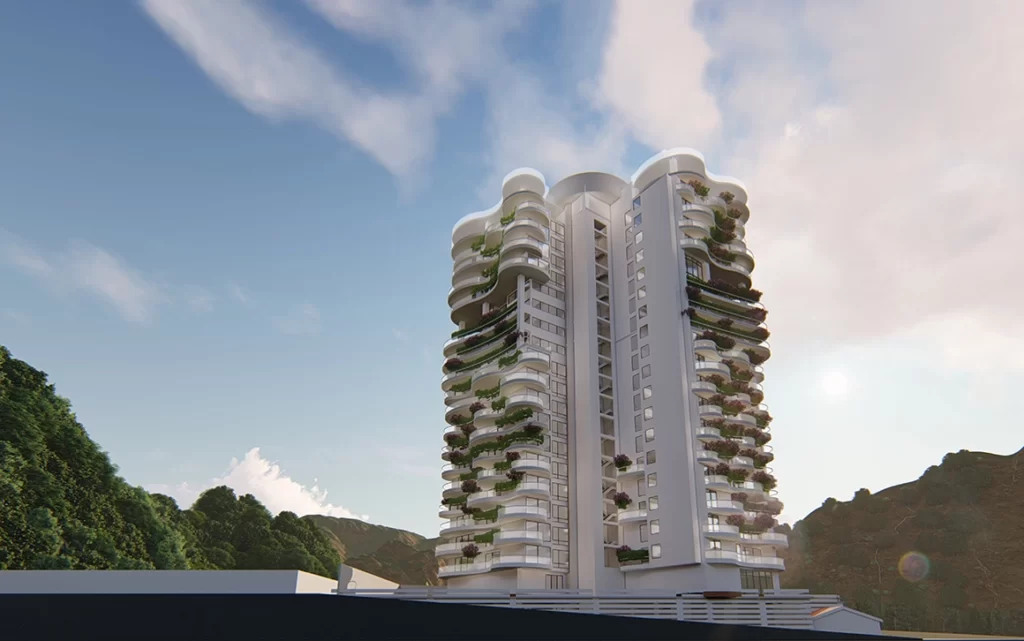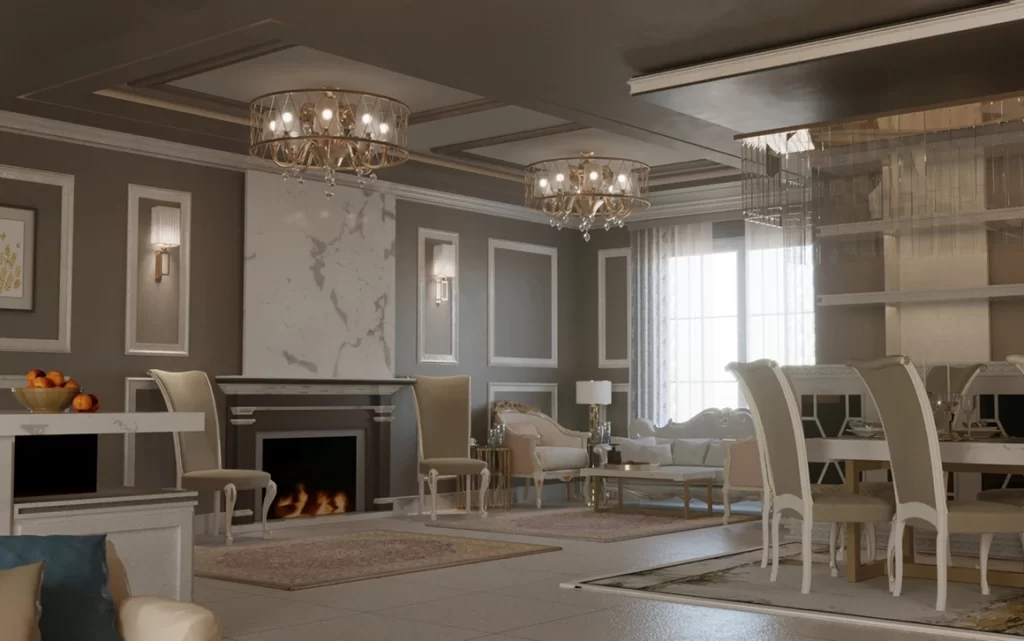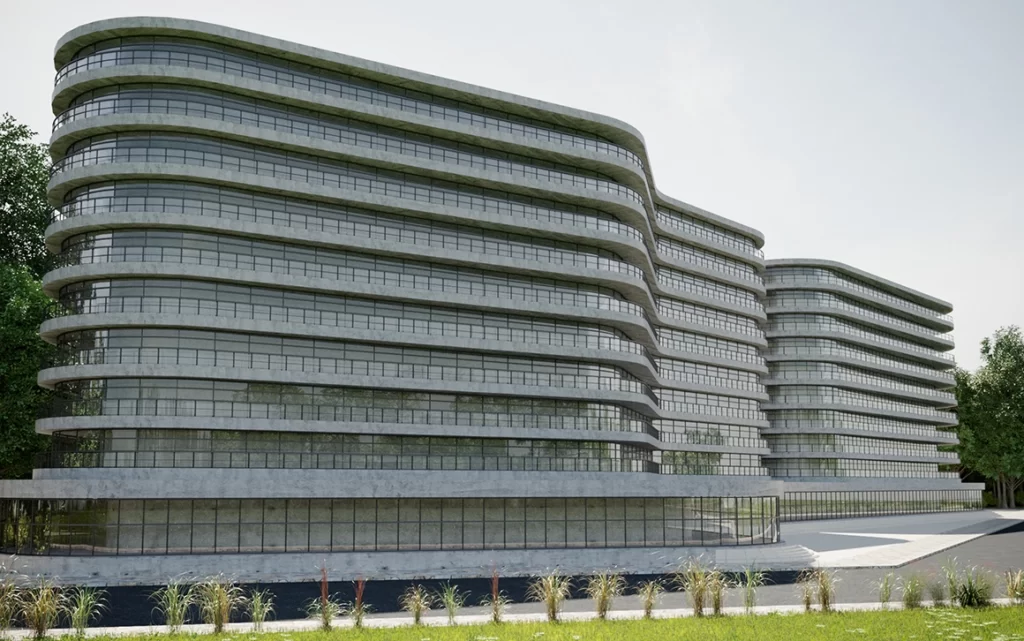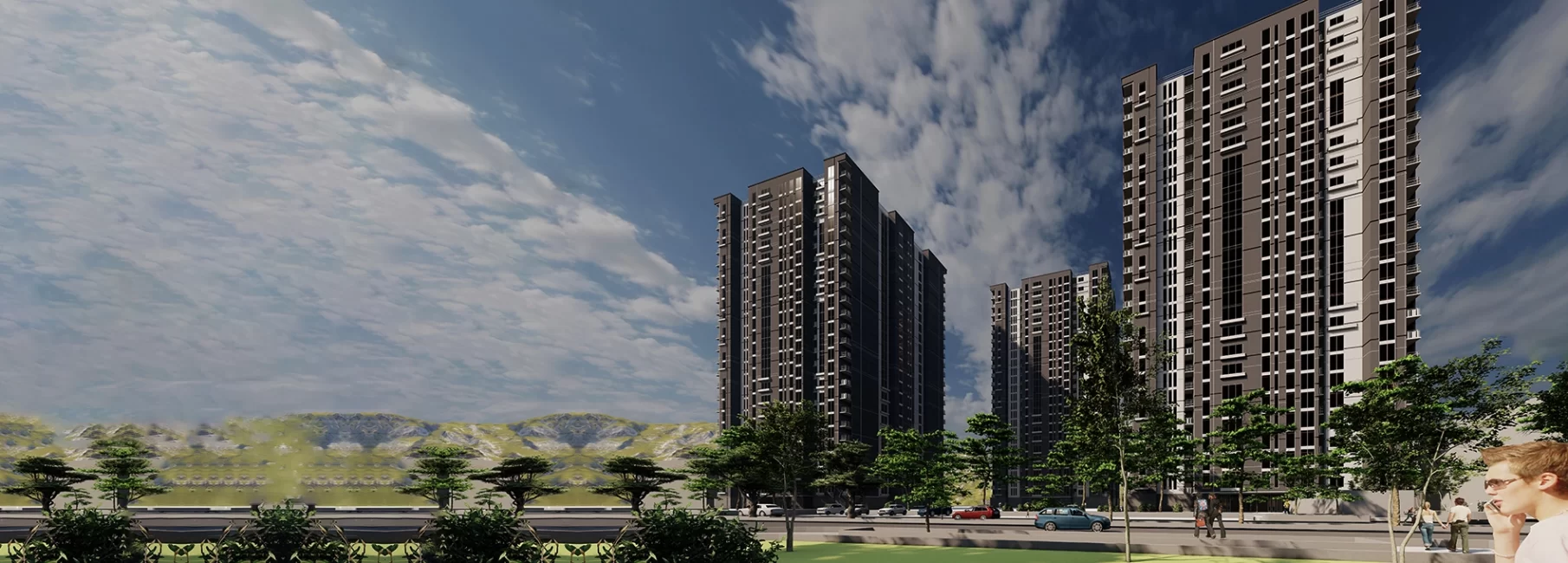
>220000square meters
of landscape design
>700000square meters
of Built-up Area Design
>24000square meters
of design space
Residential Zone D
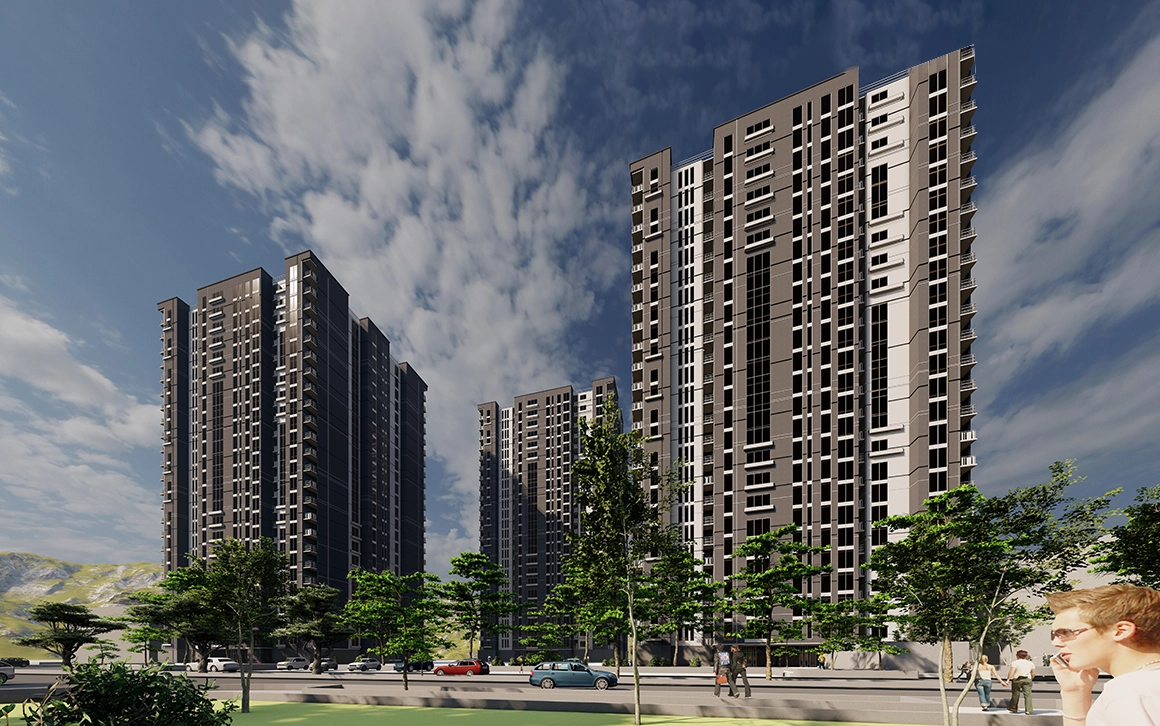
Residential Zone D
landscape design
Built-up Area
design space
>220000 sqm
>700000 sqm
>24000 sqm
The expansion of Tehran city has provided ample opportunities for the development of high-rise, biophilic structures in the vast, western lands of this region.

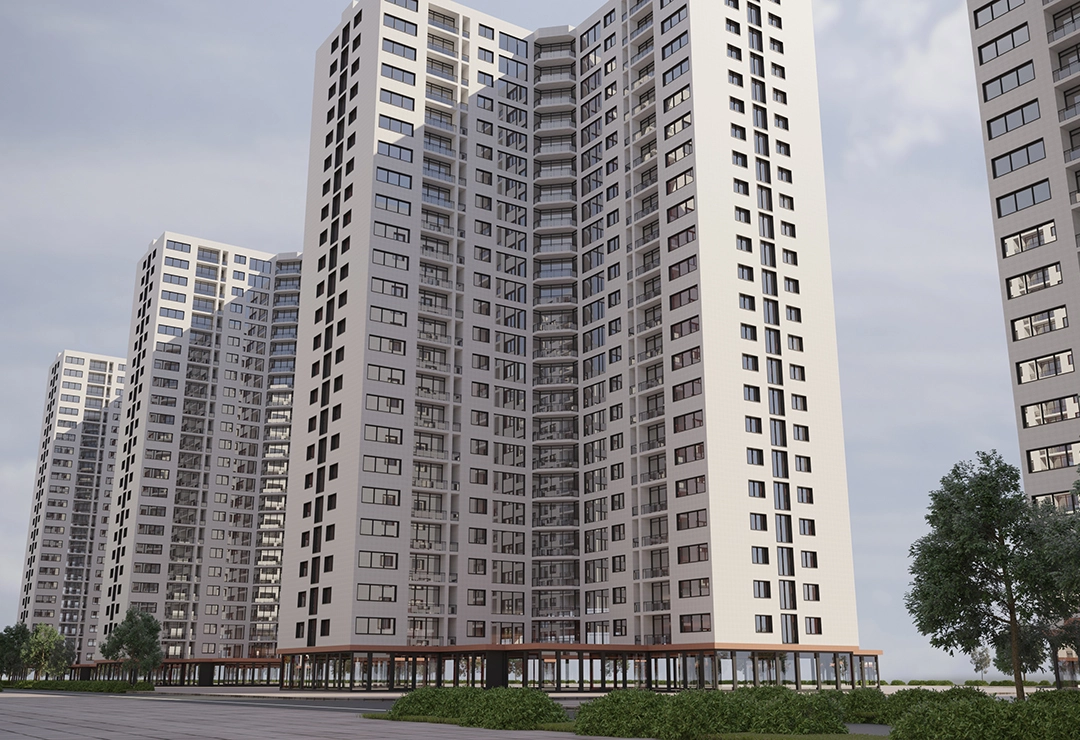
Previous
Next
Location
Chitgar town, Tehran
Type
Residential
Department
Architectural Design
Year
2021
Services
Building Designing
Facade Design
Landscape Design
Interior Design
Client
Andishmandan Maskansaz Arsham Company

Simultaneously, the presence of extensive public spaces such as Tehran Botanical Garden, Iran’s Grand Bazaar, and Chitgar Lake has significantly enhanced the centrality of District 22, fostering a shift in ecological patterns resulting from vertical growth and the growing preference for expansive public spaces. The residential towers in Zone D aim to establish a coherent architectural language that complements the prevailing urban fabric while introducing innovative spatial configurations and an enhanced vertical living experience. The volumetric interplay of the towers’ square geometries harmonizes with the climate and site context, creating a conducive environment. These volumetric elements are further enhanced by the incorporation of segregated terraces with varying orientations within the tower structures, maximizing the potential for immersive views of the surrounding landscapes.
Simultaneously, the presence of extensive public spaces such as Tehran Botanical Garden, Iran’s Grand Bazaar, and Chitgar Lake has significantly enhanced the centrality of District 22, fostering a shift in ecological patterns resulting from vertical growth and the growing preference for expansive public spaces. The residential towers in Zone D aim to establish a coherent architectural language that complements the prevailing urban fabric while introducing innovative spatial configurations and an enhanced vertical living experience. The volumetric interplay of the towers’ square geometries harmonizes with the climate and site context, creating a conducive environment. These volumetric elements are further enhanced by the incorporation of segregated terraces with varying orientations within the tower structures, maximizing the potential for immersive views of the surrounding landscapes.


In the design process, multiple initial plan alternatives were carefully evaluated, leading to the selection of three final alternatives that were strategically implemented on the site. The chosen design, approved by the client, has now progressed to the execution phase.
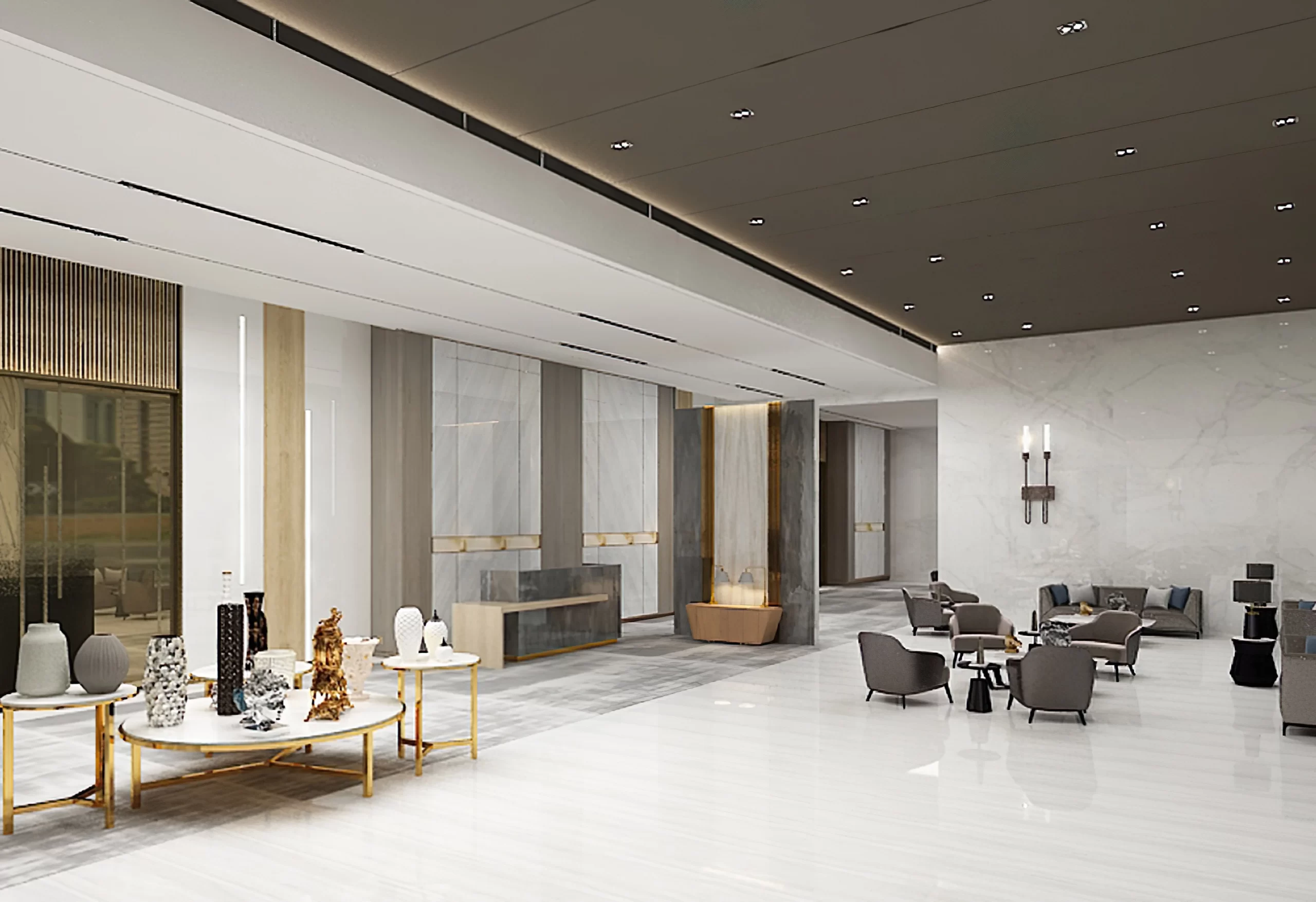

Previous
Next
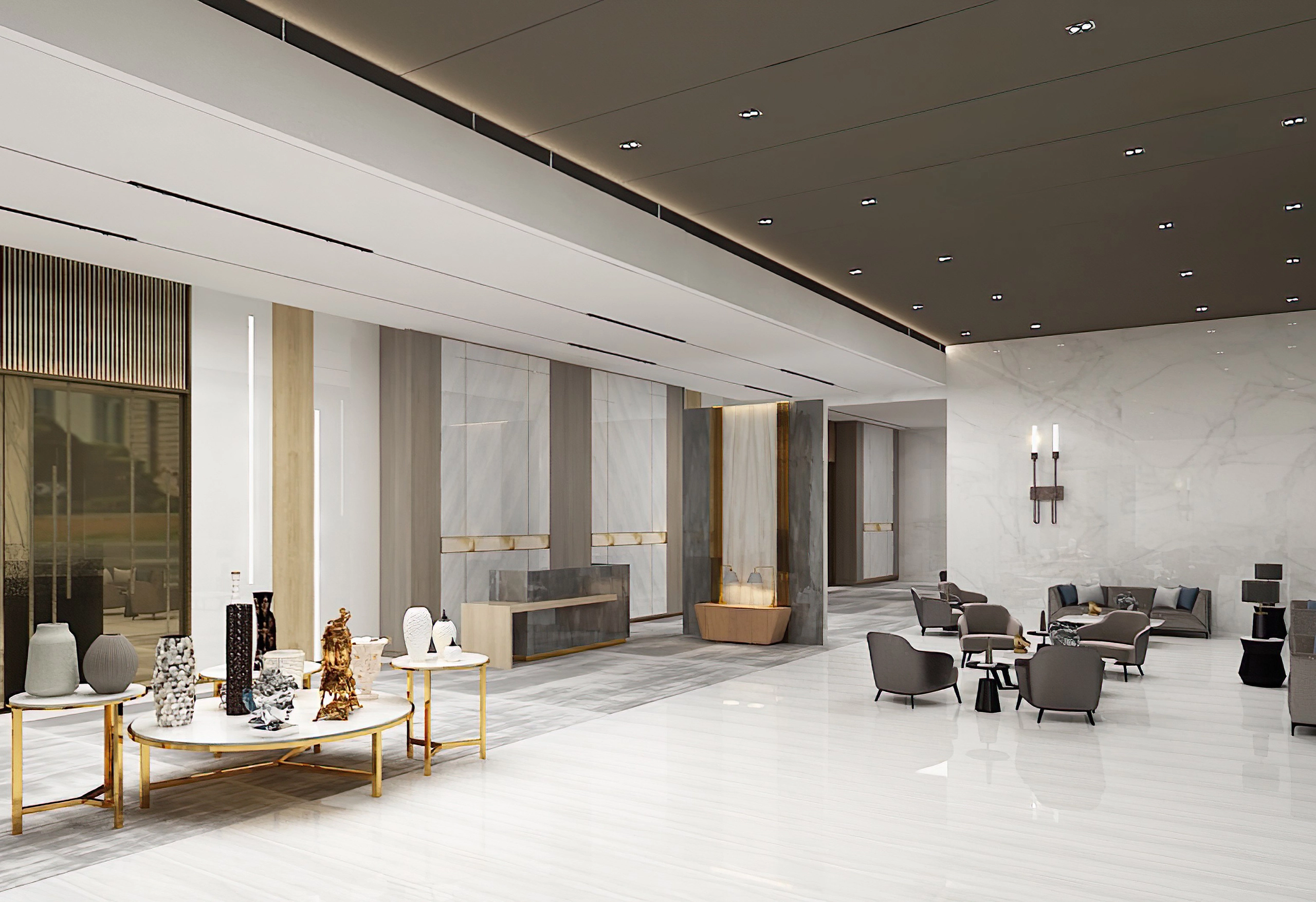

Previous
Next
Share
fb
tw
li
tl


