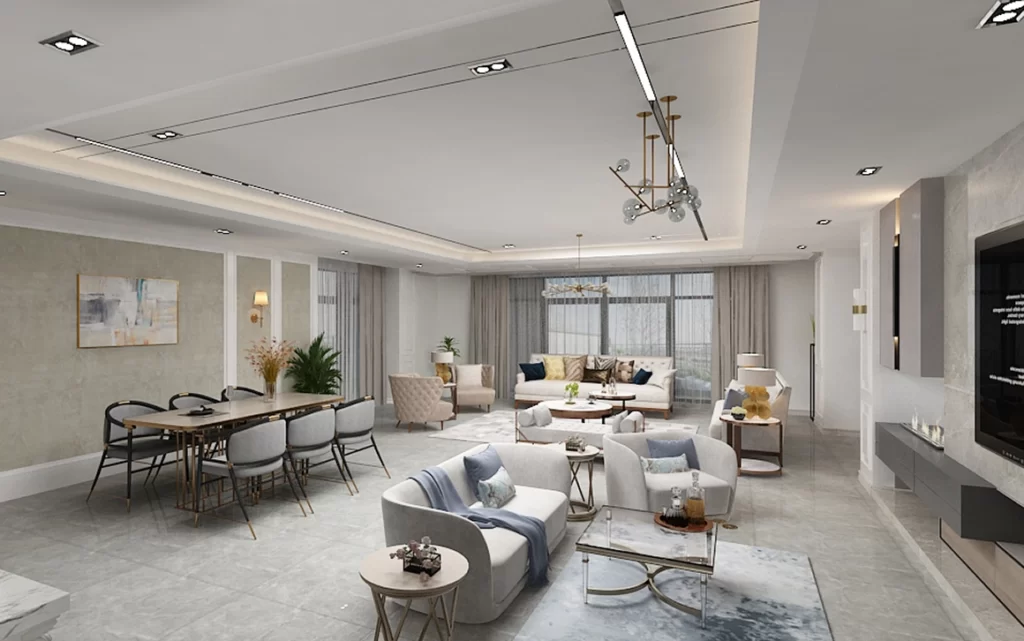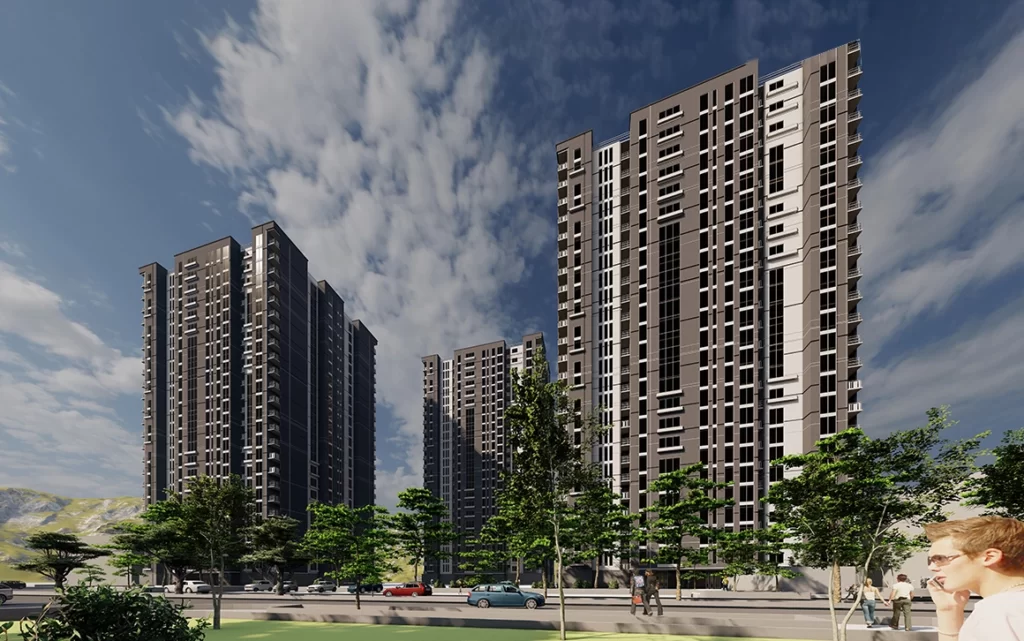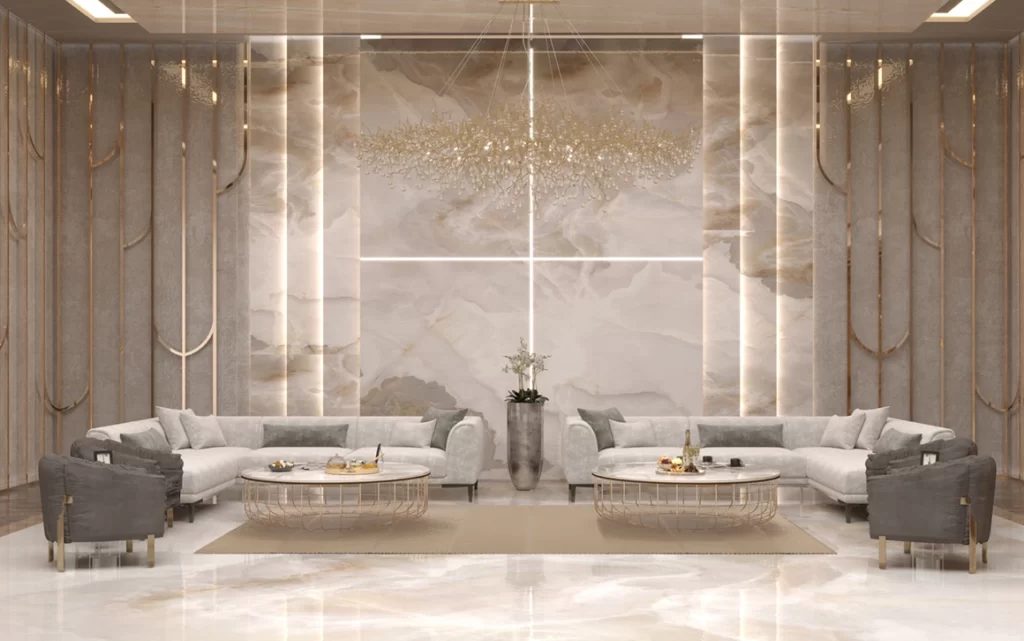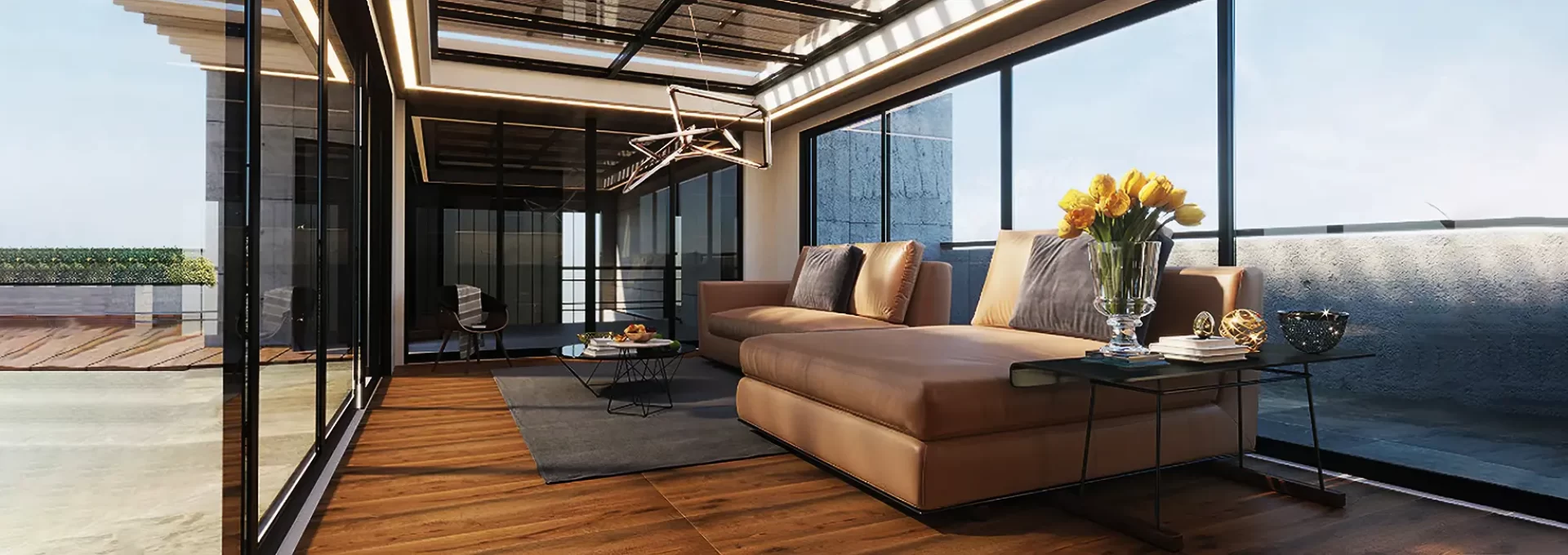
>567square meters
of interior design
>567square meters
of Built-up Area Design
>567square meters
of design space
Sisangan Villa
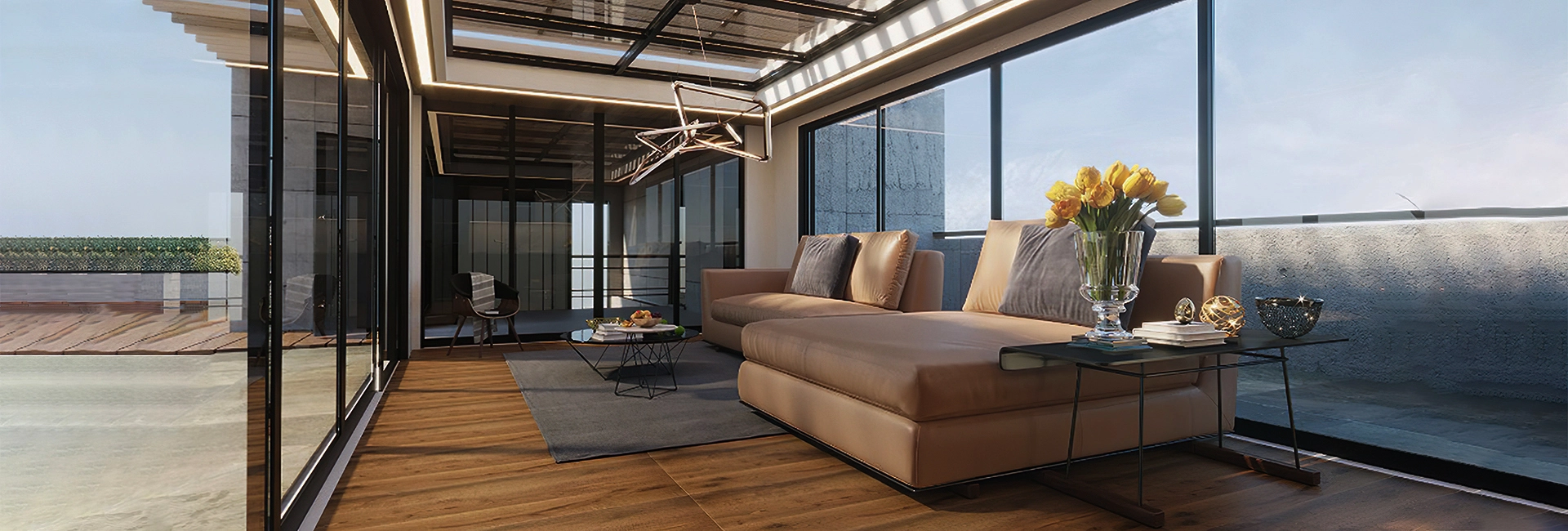
Sisangan Villa
interior design
Built-up Area
design space
>567 sqm
>567 sqm
>567 sqm
In the design of the Sisangan private villa, spaces serve the user to the maximum extent possible, both in terms of spatial extent and spatial relationships. Vertical access in this villa is not limited to the functional level, and while playing a role in interior decoration, it also establishes a connection with the open space.

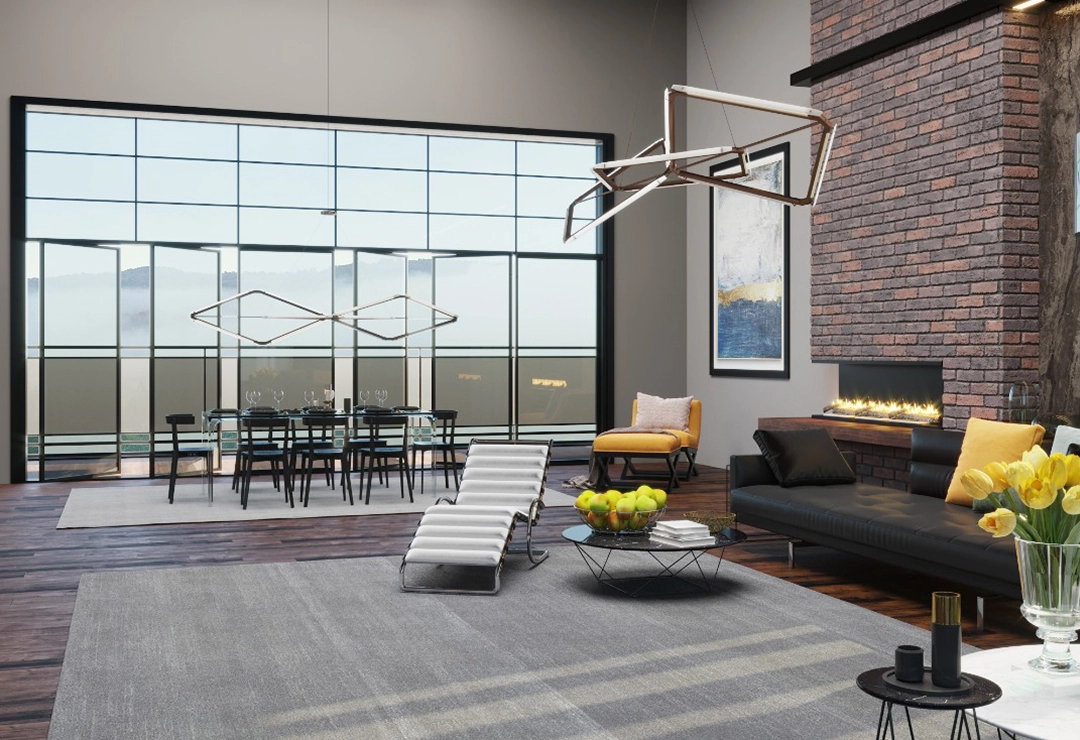
Previous
Next
Location
Sisangan, Mazandaran
Type
Residential – Villa
Department
Interior Design
Year
2019
Services
Building Designing
Facade Design
Interior Design
Client
Mr. Tanideh
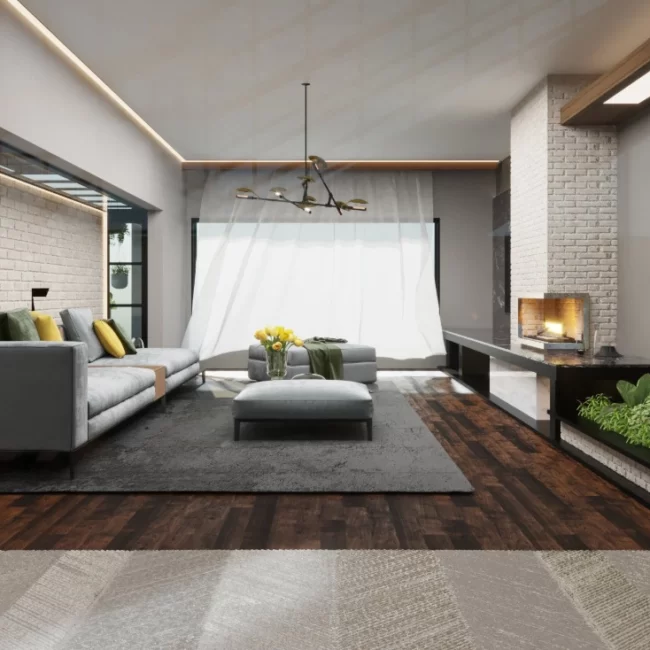
This allows the villa not only to receive natural light but also to direct the visual composition of the site into the interior. The semi-open balcony space, in combination with the living and gathering spaces inside, will be usable in most seasons with the help of vertical shading elements and formal frames on the building’s facade. In this regard, a recreational garden-roof has been designed and proposed for the villa, incorporating a mixture of open and semi-open spaces.
This allows the villa not only to receive natural light but also to direct the visual composition of the site into the interior. The semi-open balcony space, in combination with the living and gathering spaces inside, will be usable in most seasons with the help of vertical shading elements and formal frames on the building’s facade. In this regard, a recreational garden-roof has been designed and proposed for the villa, incorporating a mixture of open and semi-open spaces.

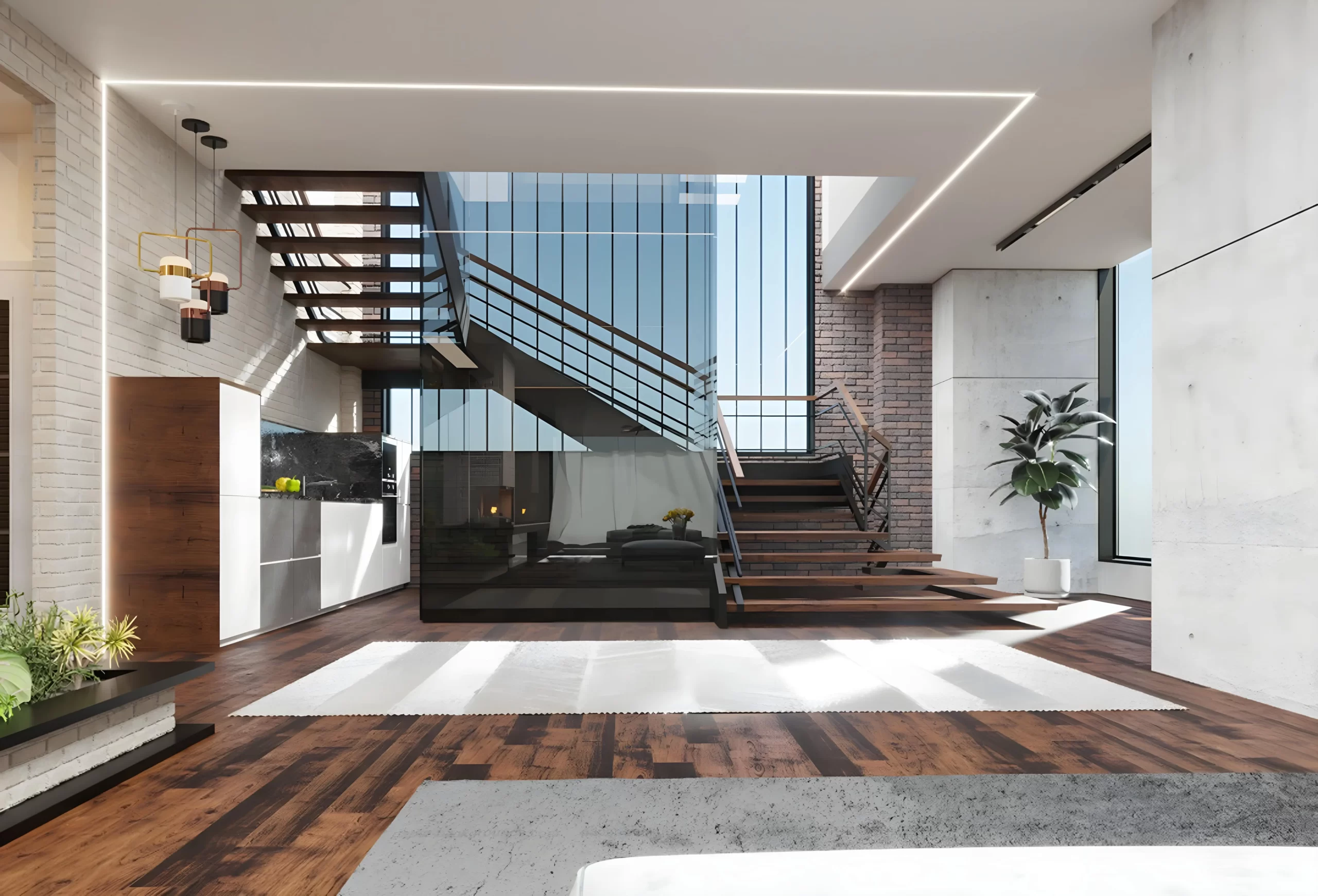
In the interior design of this villa, emphasis has been placed on large openings that face the site’s views, defining and separating spaces. The choice of materials and their various textures have been carefully considered for these openings.
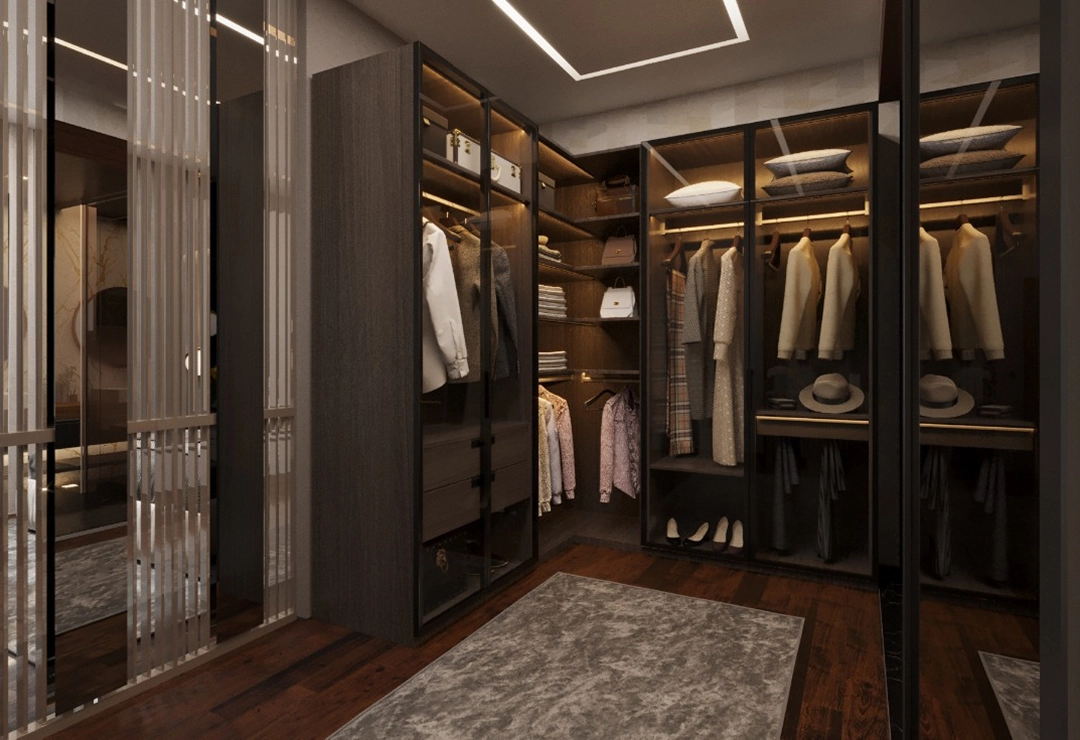
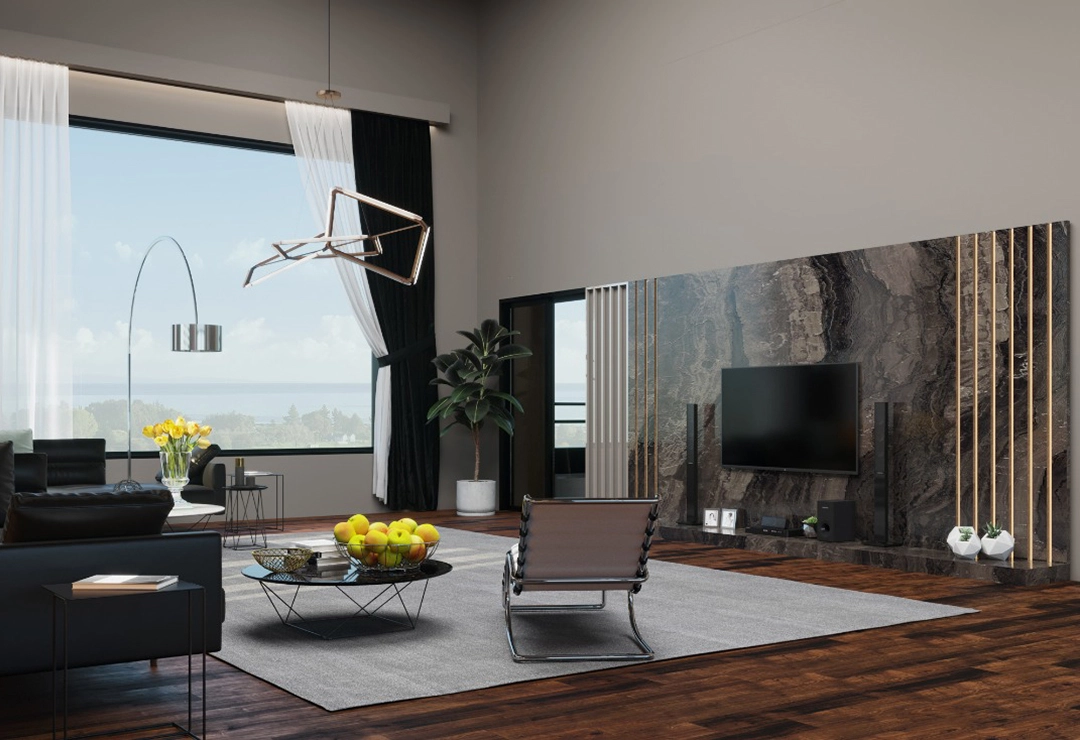
Previous
Next


Previous
Next
Share
fb
tw
li
tl


